|
|
LODGING
FACILITIES
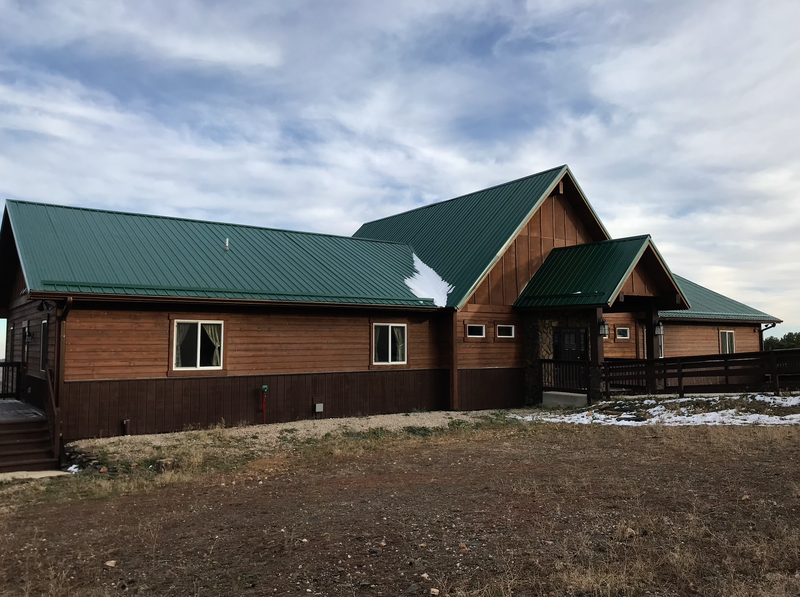
Slide title
Write your caption hereButton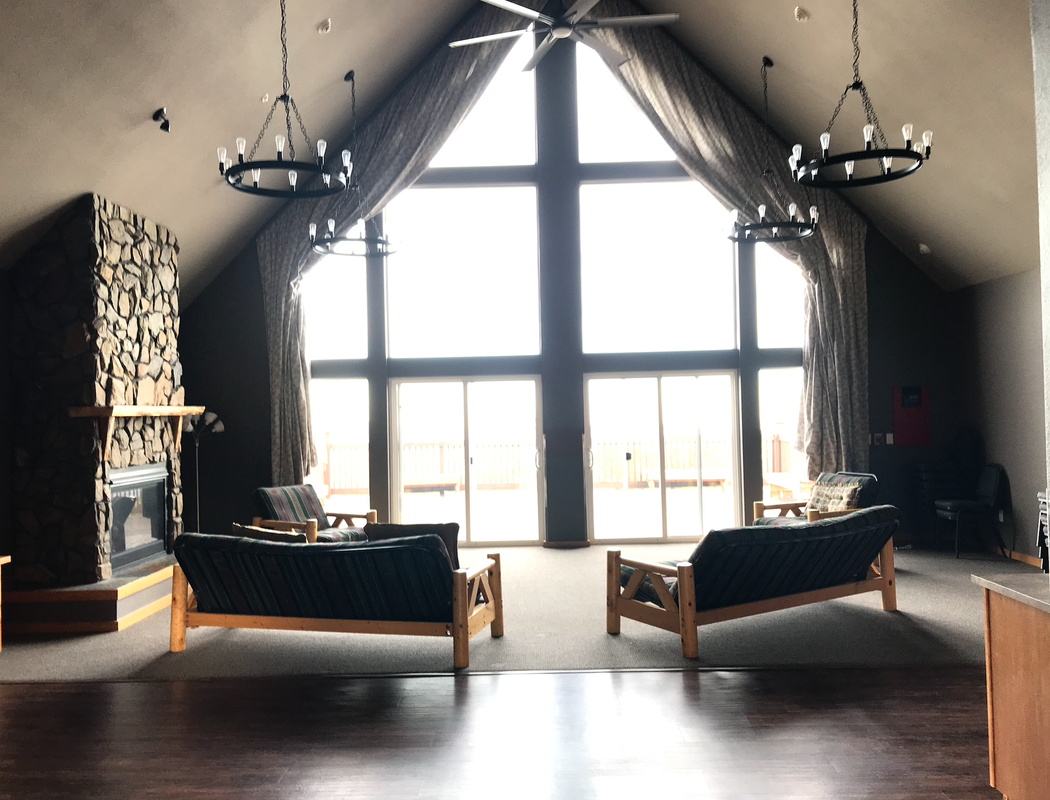
Slide title
Write your caption hereButton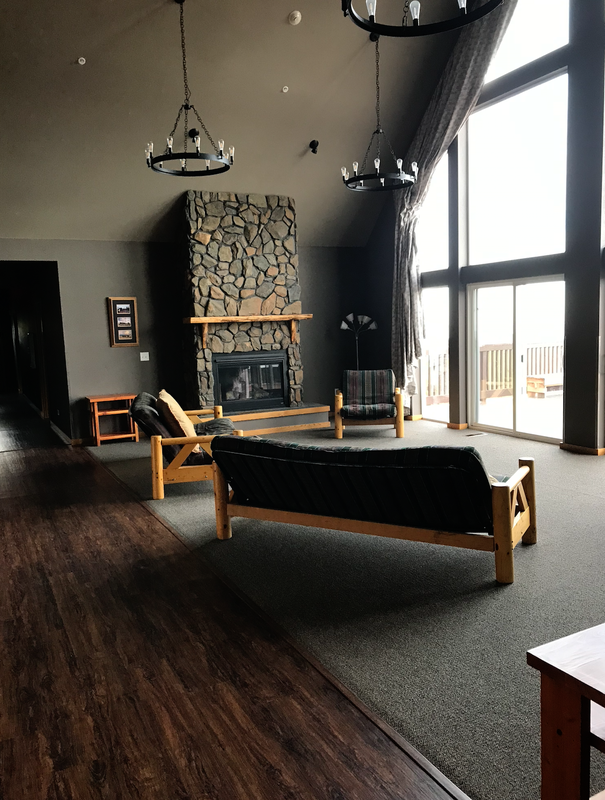
Slide title
Write your caption hereButton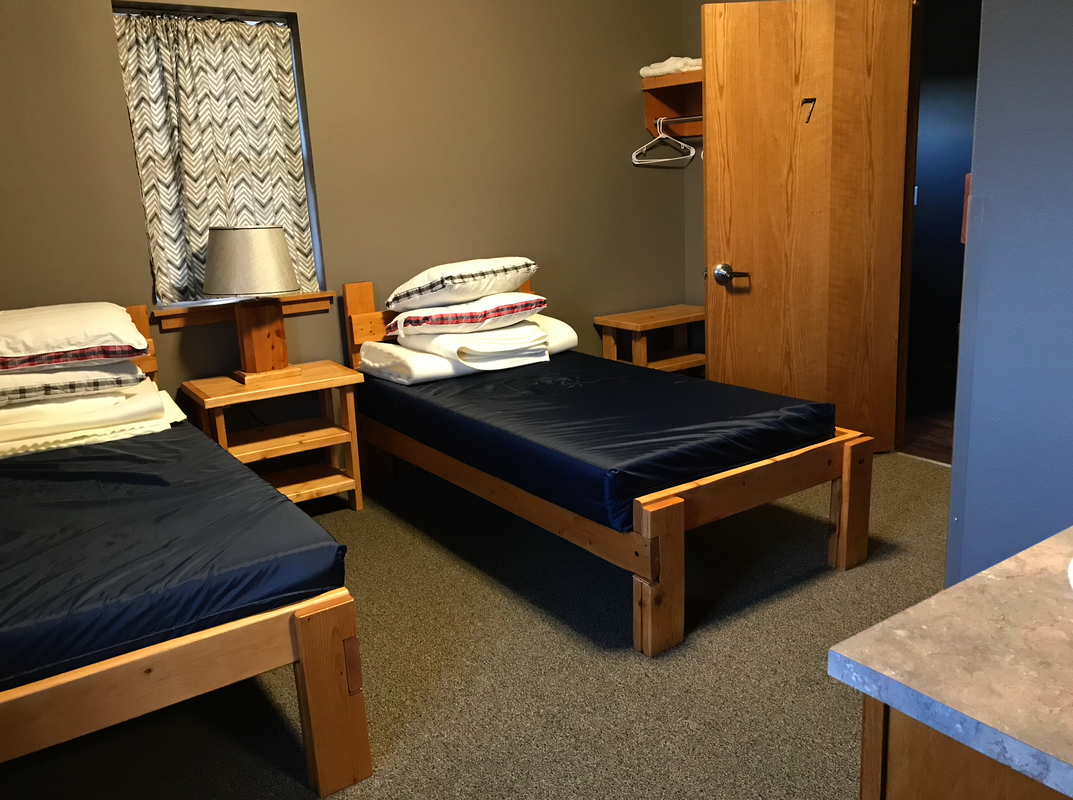
Slide title
Write your caption hereButton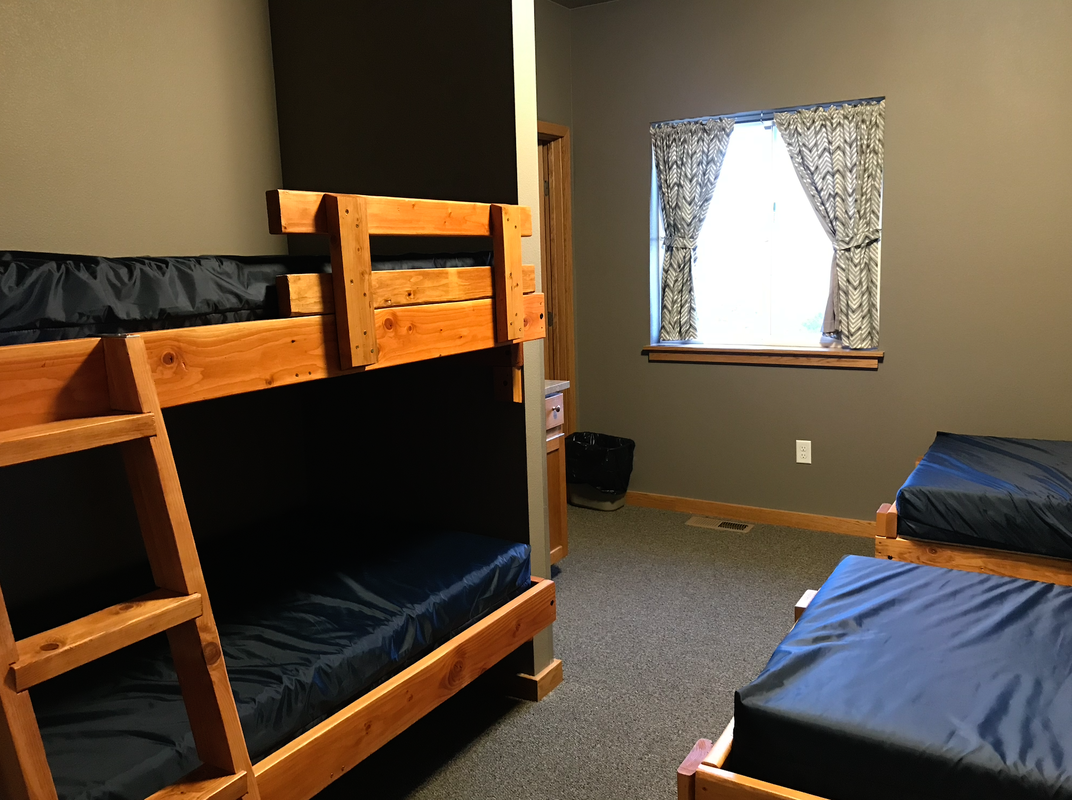
Slide title
Write your caption hereButton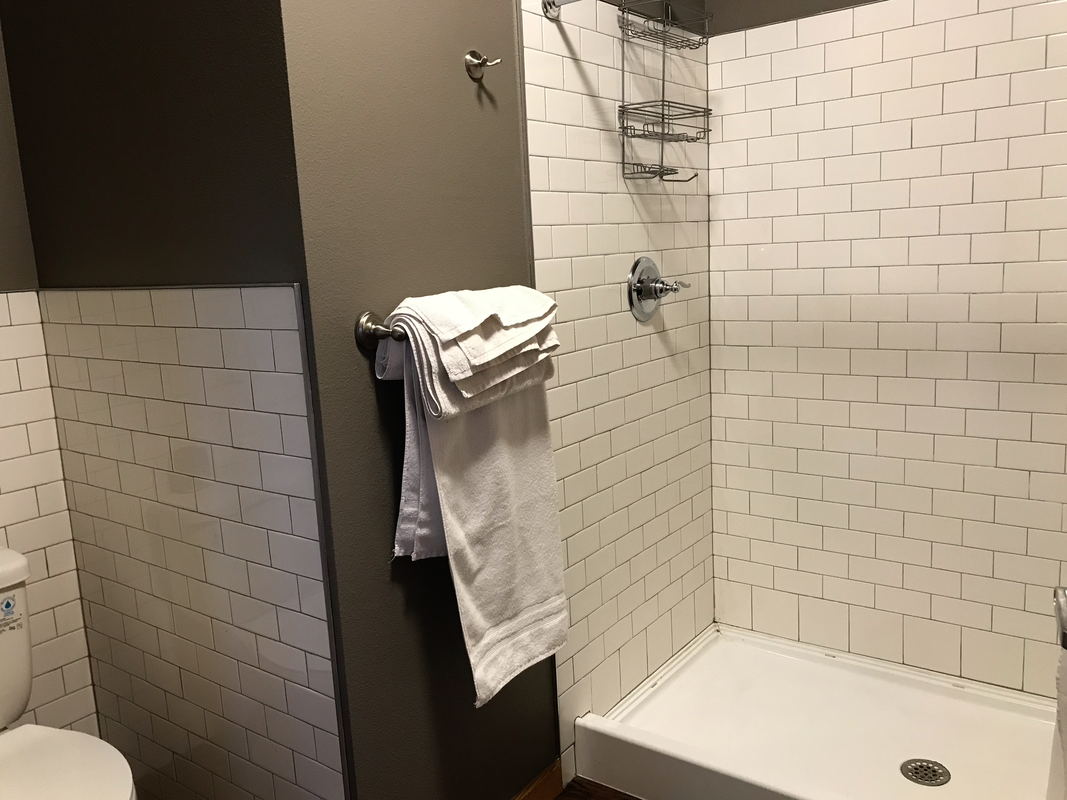
Slide title
Write your caption hereButton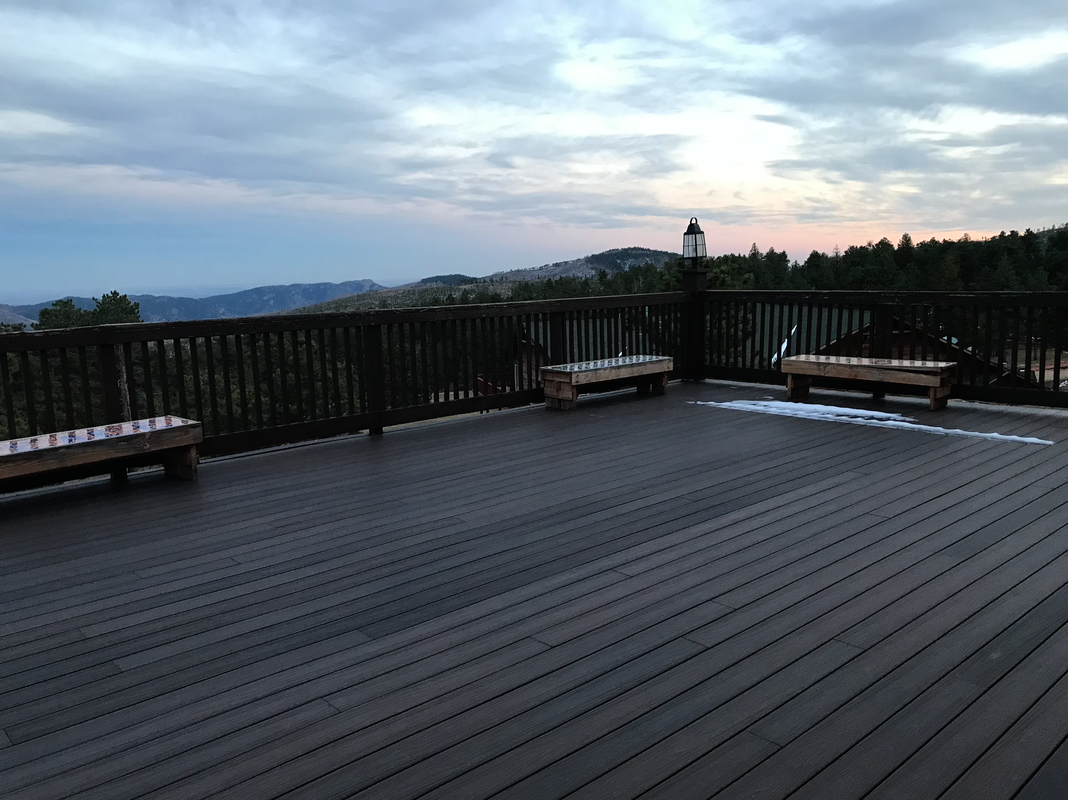
Slide title
Write your caption hereButton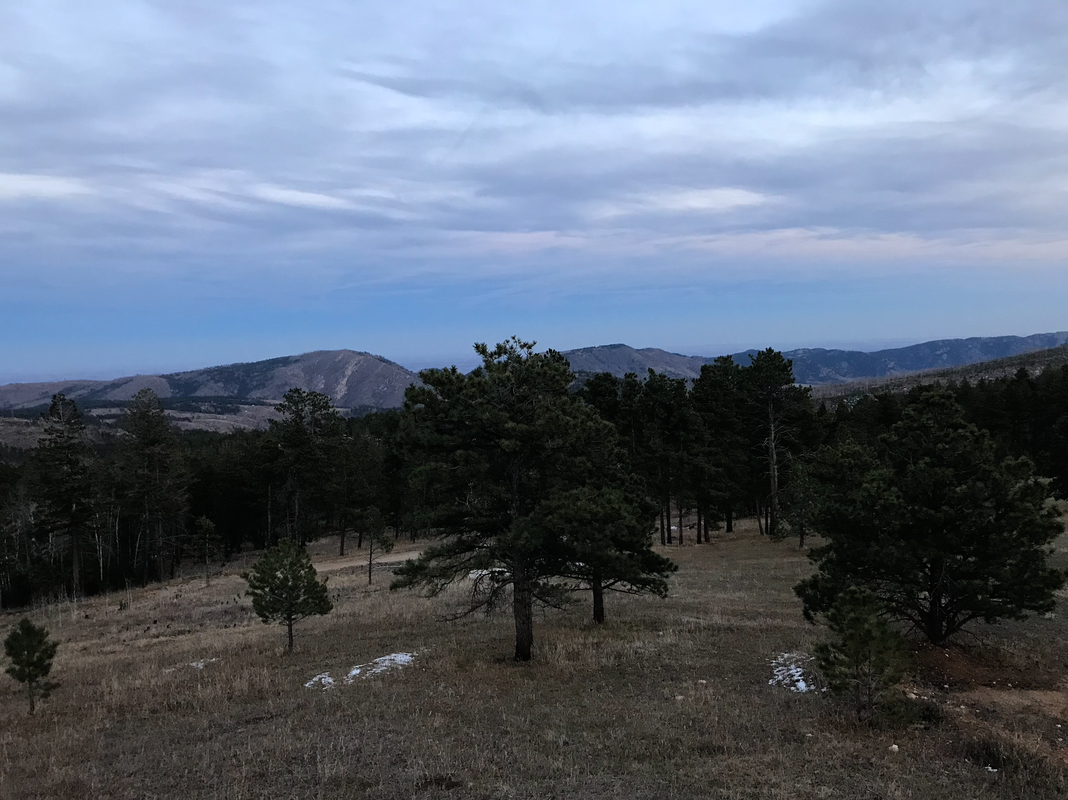
Slide title
Write your caption hereButton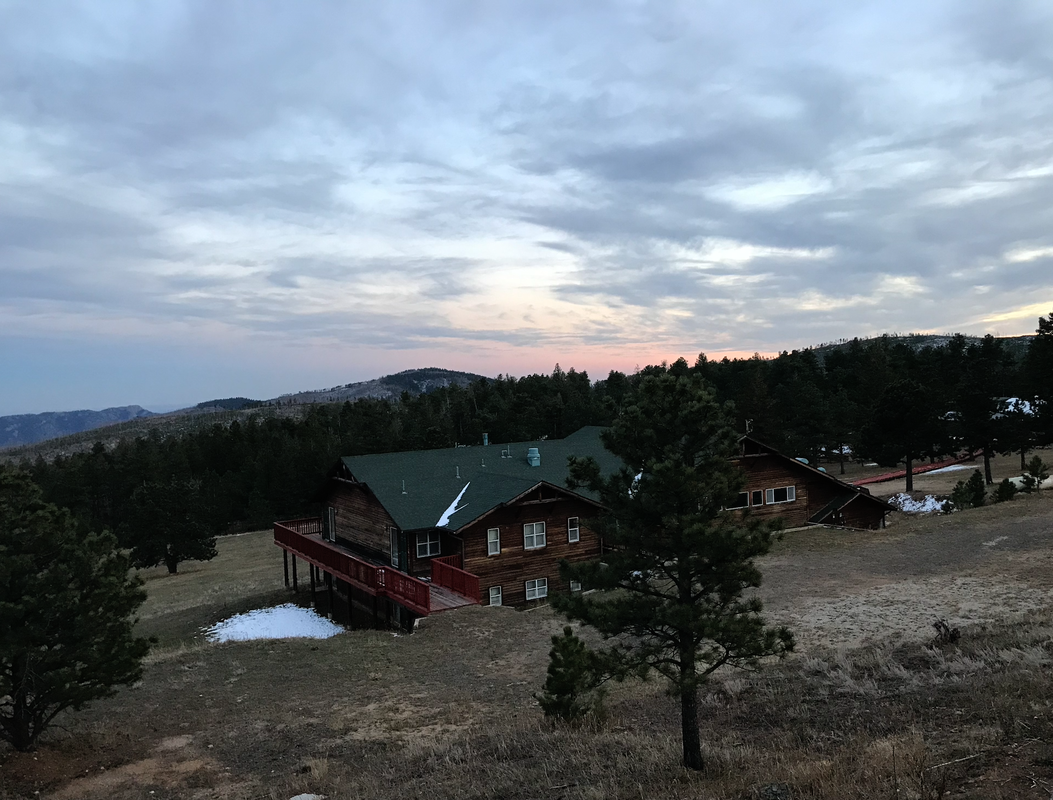
Slide title
Write your caption hereButton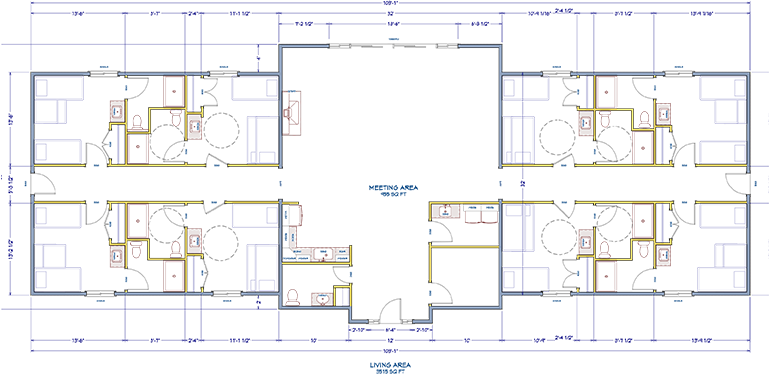
Slide title
Write your caption hereButton
THE RETREAT LODGE
The Retreat Lodge rests west of Elkhorn with a deck overlooking the east side of camp with a view extending over the Fort Collins area. With large, cathedral style windows, you'll be able to admire the sunrise warming up the campground in the morning, and cherish the vast amount of stars where the twinkling city lights don't erase the night sky.
The Retreat Lodge has a 8 rooms, each with 1 set of bunk beds and 2 individual beds for a total capacity of 32. Each individual room has includes a bathroom and shower. There is a large gathering room with a kitchenette in the heart of The Retreat Lodge.
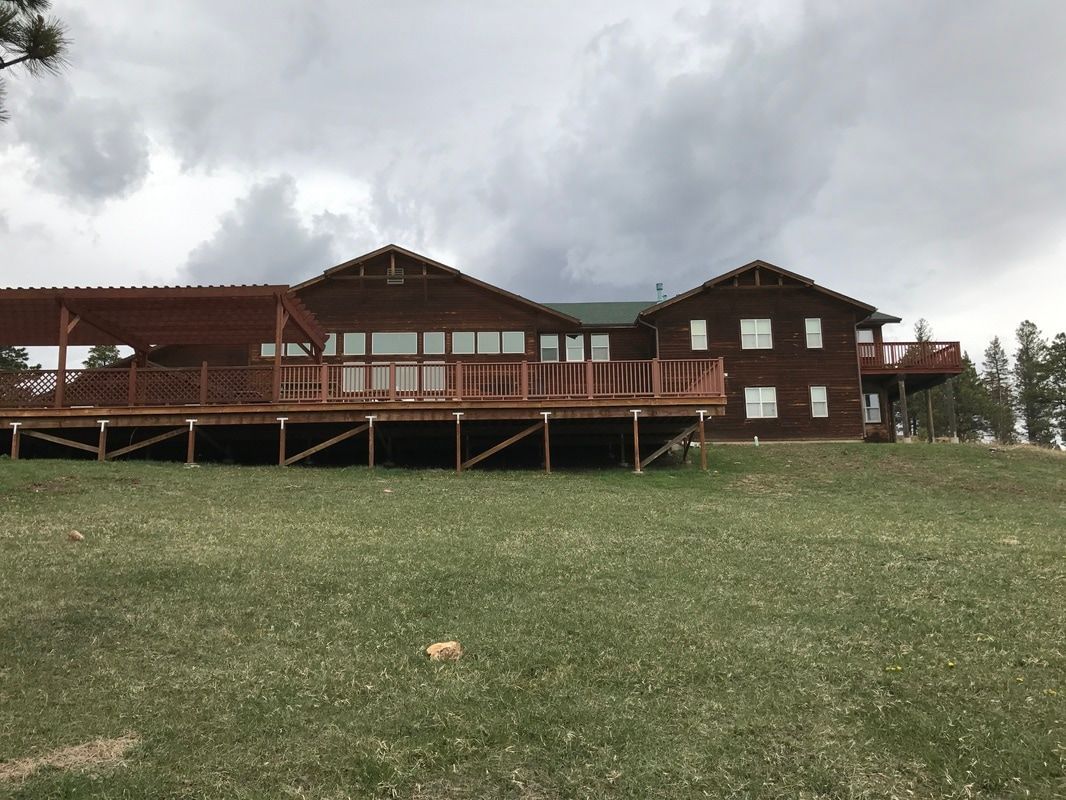
Slide title
Write your caption hereButton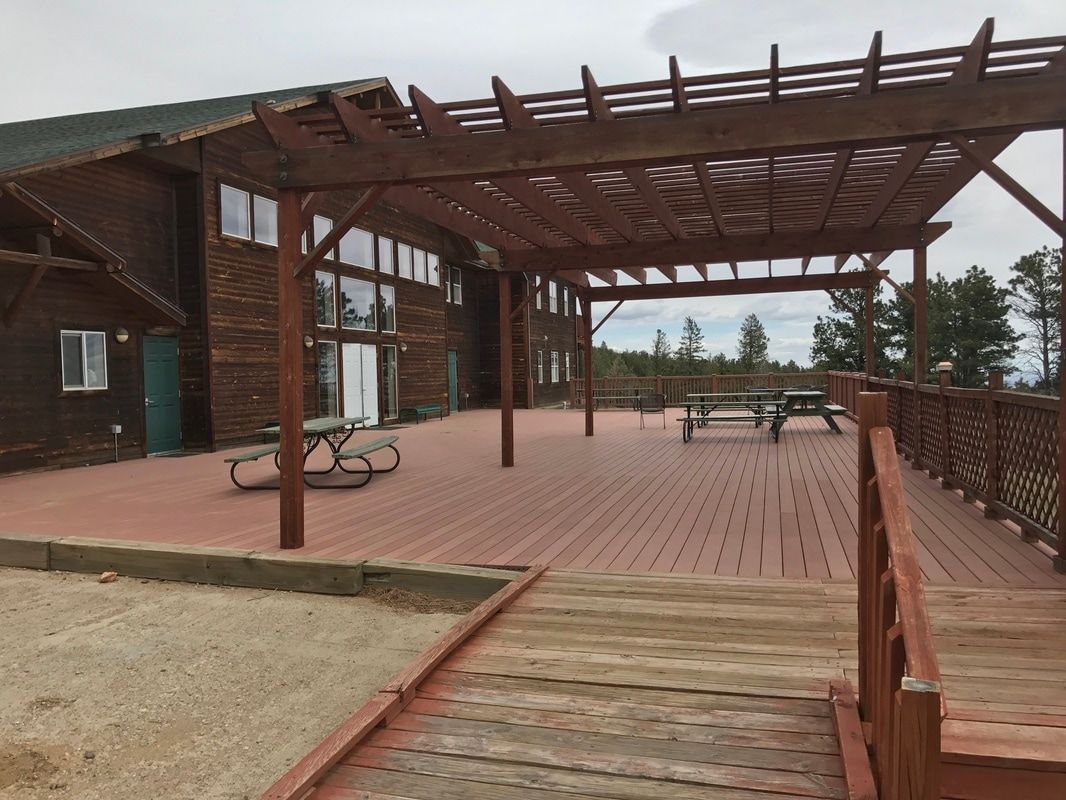
Slide title
Write your caption hereButton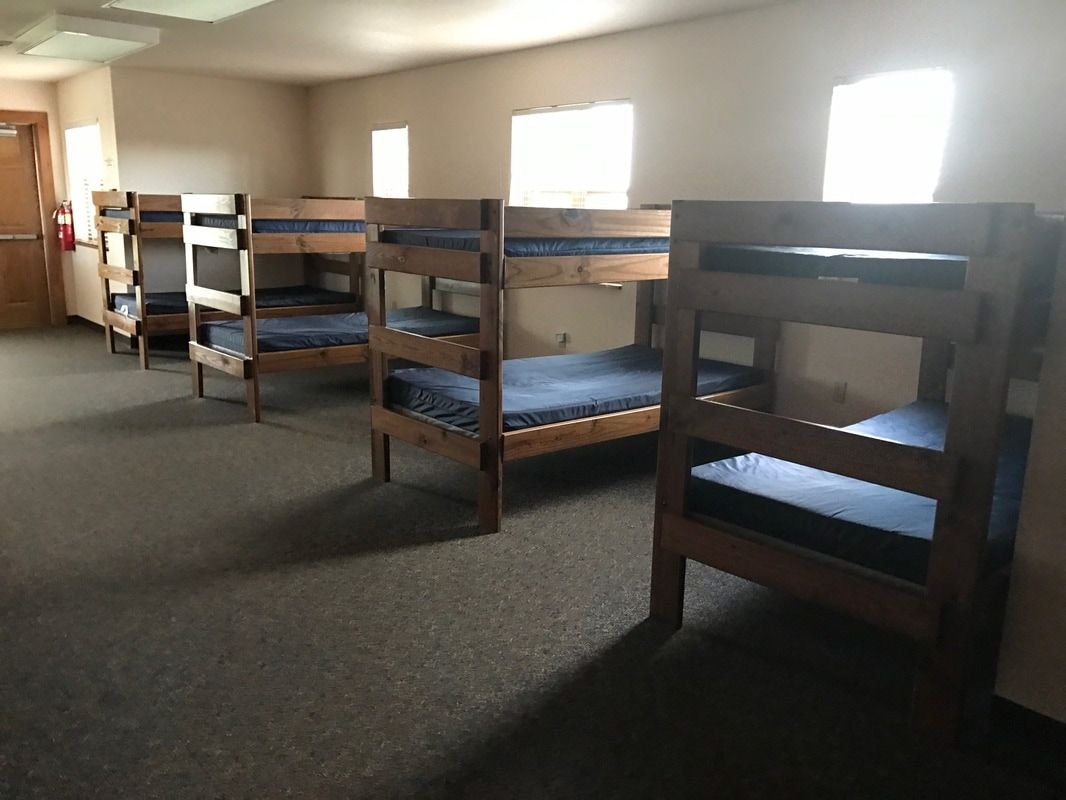
Slide title
Write your caption hereButton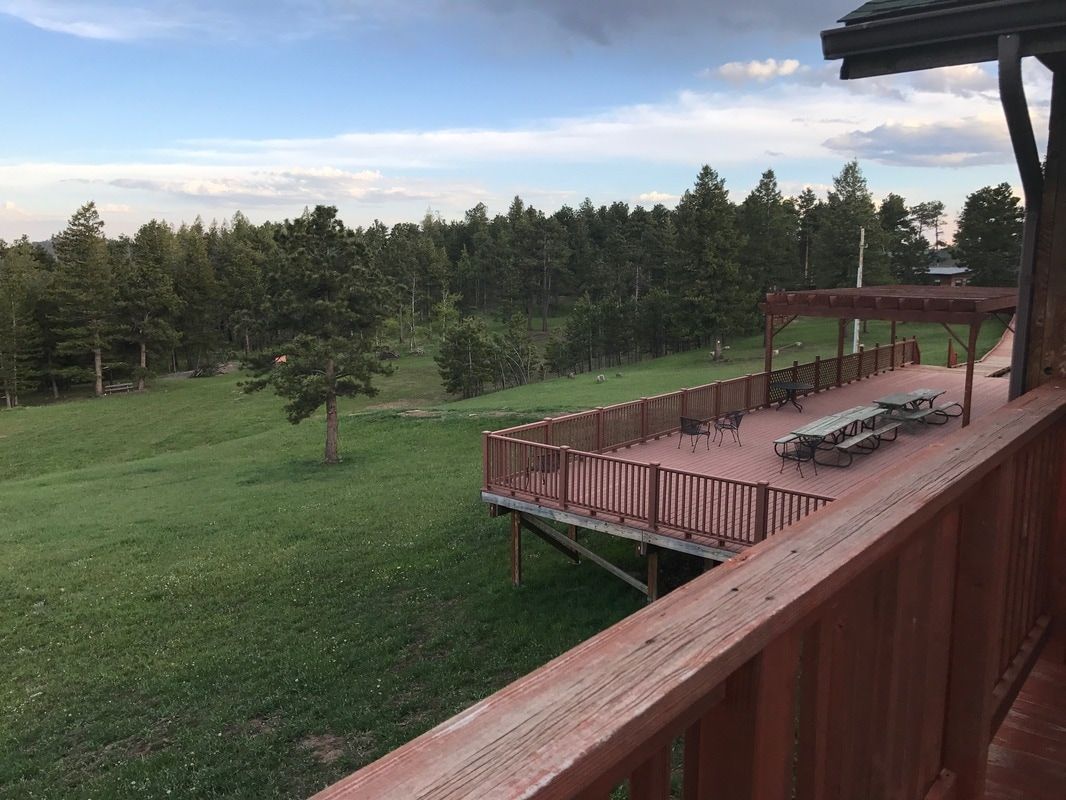
Slide title
Write your caption hereButton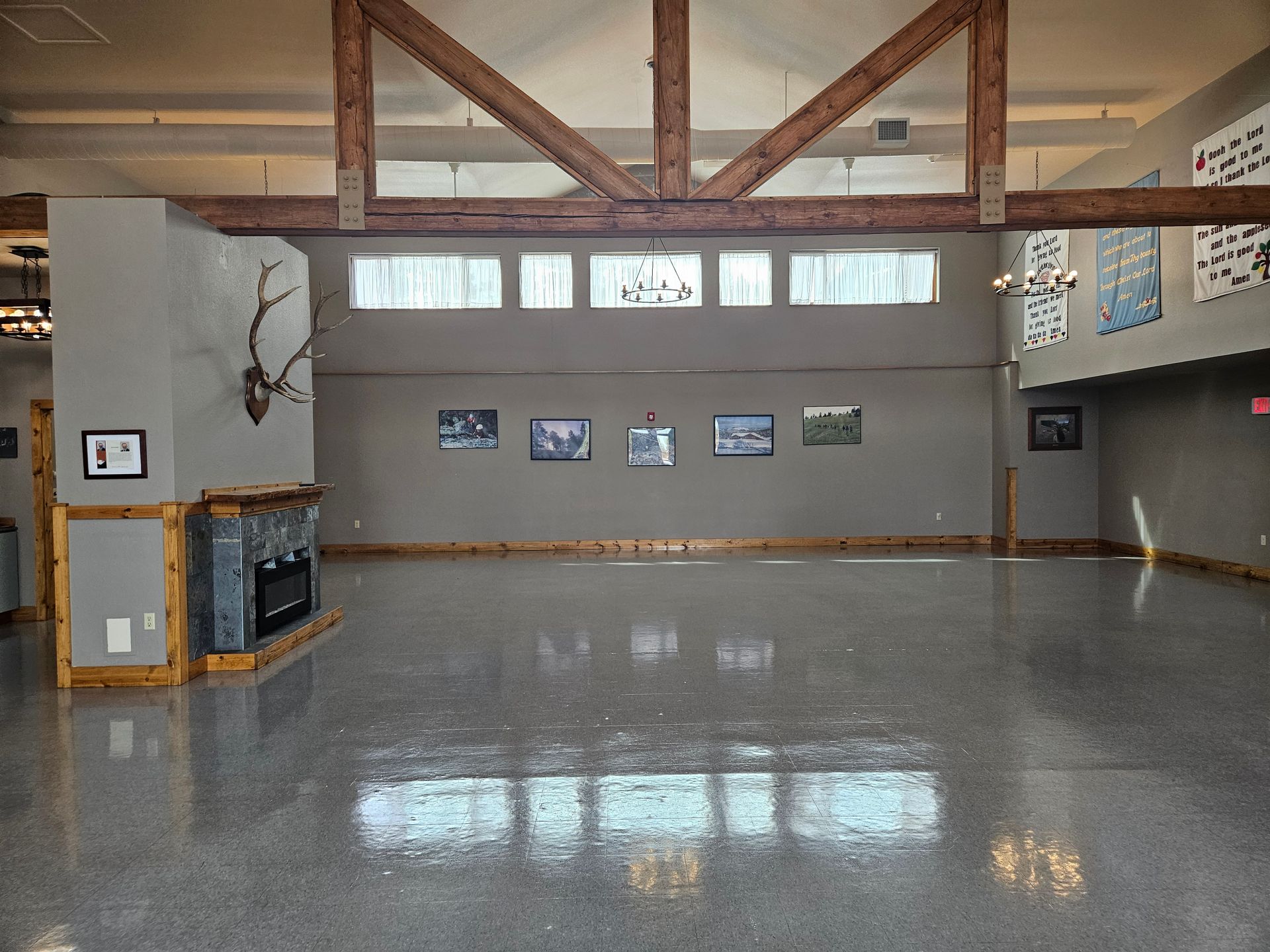
Slide title
Write your caption hereButton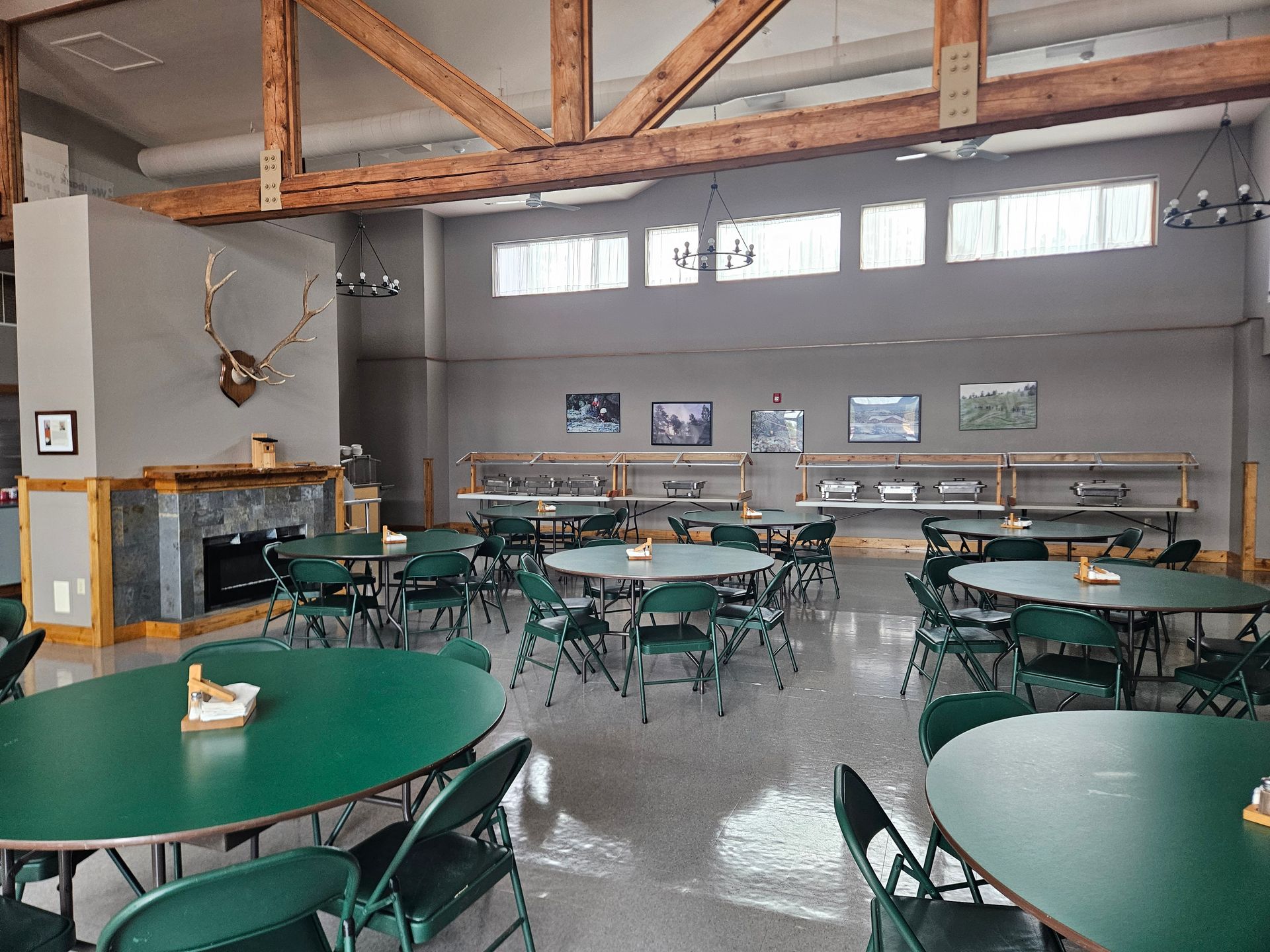
Slide title
Write your caption hereButton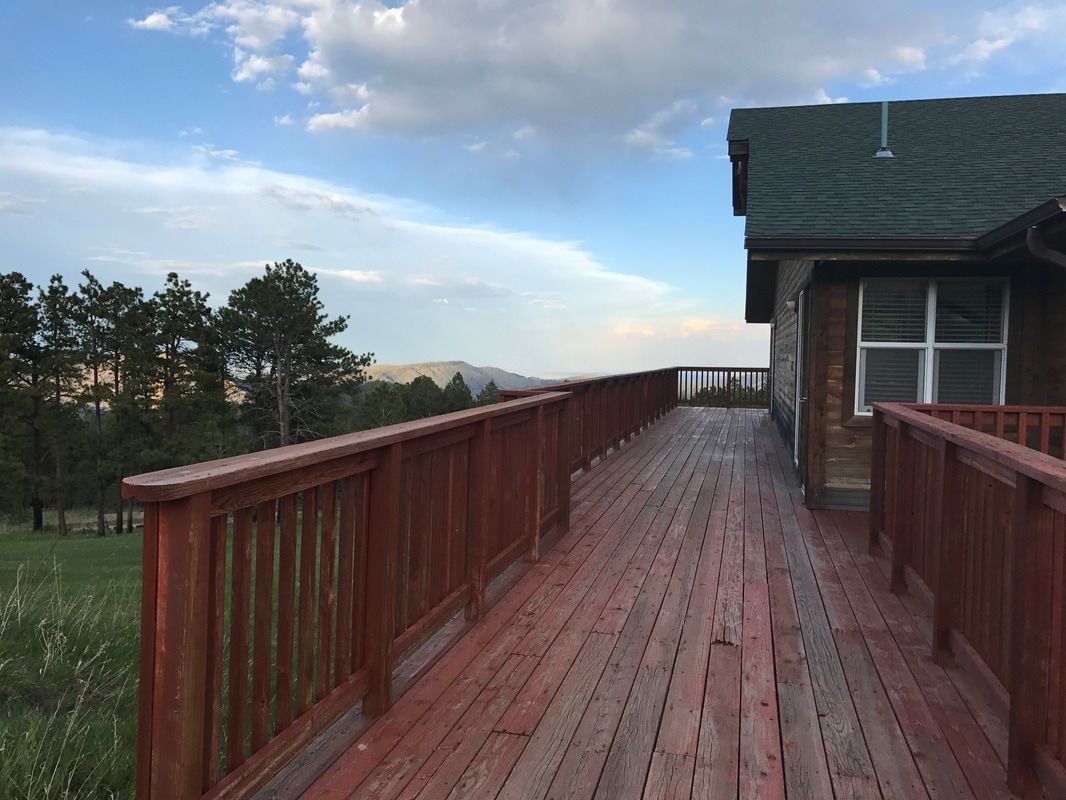
Slide title
Write your caption hereButton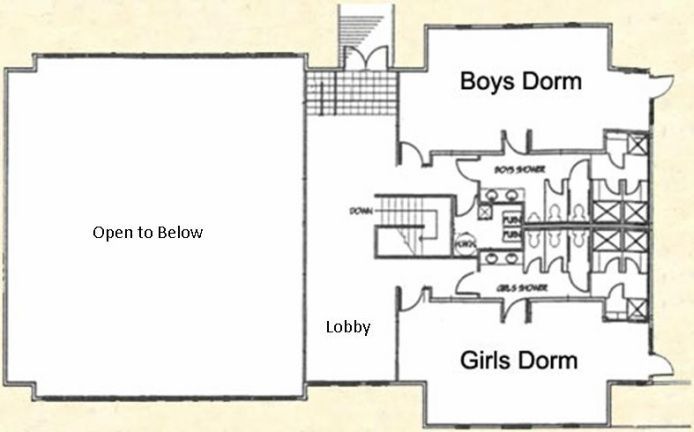
Slide title
Write your caption hereButton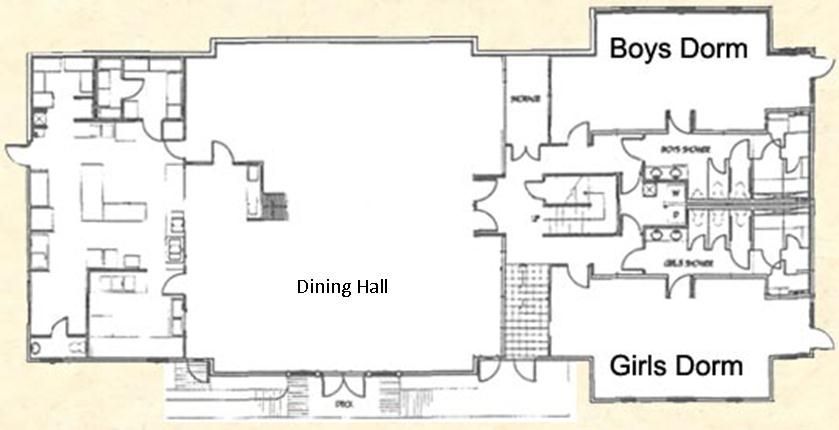
Slide title
Write your caption hereButton
ELKHORN LODGE
Elkhorn Lodge contains the main Dining Hall, commercial kitchen, and four dormitories housing fourteen each for a total capacity of 56.
Each dorm has a bathroom/shower room that is accessible from each dorm. The dorms are carpeted and have bunk beds with foam mattresses; guests are responsible for their own bedding.
Each round table in the dining hall can hold 6 - 8 people comfortably. Meals are prepared in our full-service commercial kitchen. Planning a retreat at Buckhorn? A coffee bar at the Watering Hole provides hot beverages, including a nice selection of teas and hot chocolate for those chilly days!
Elkhorn Lodge is linked to Buckhorn Lodge by a board walkway, making both buildings handicap accessible.
Elkhorn Lodge also offers incredible views of the Eastern plains and some amazing sunrises from its two decks and large windows!
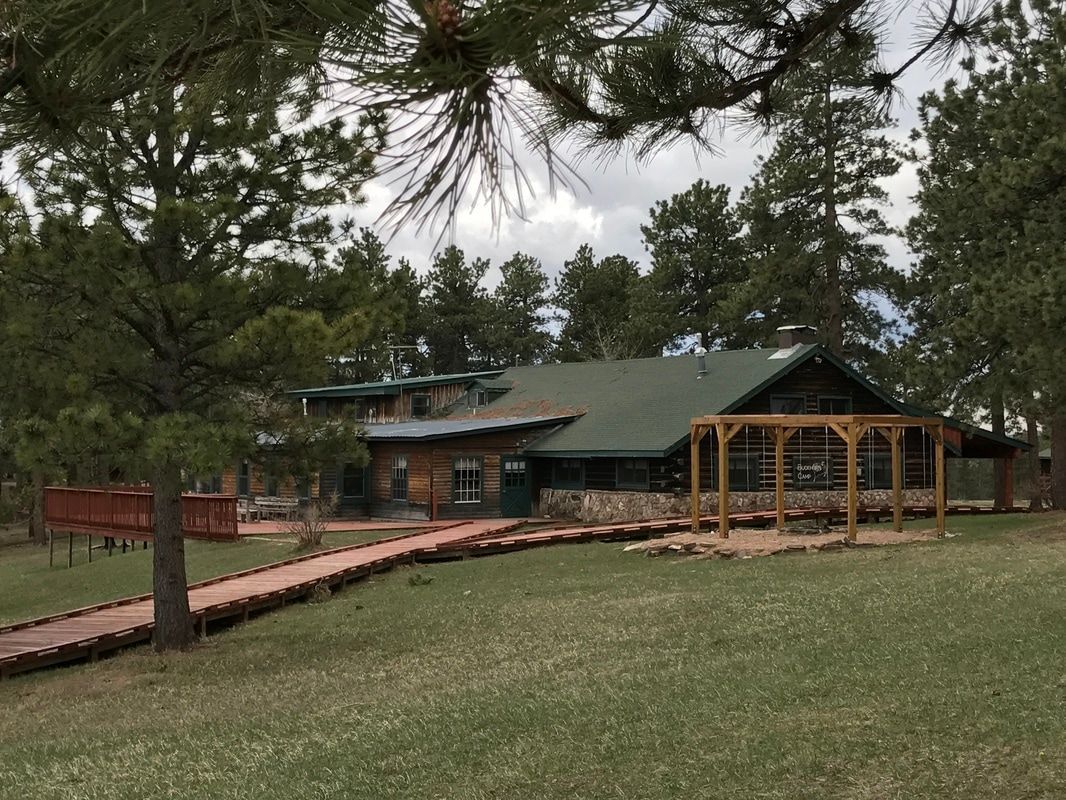
Slide title
Write your caption hereButton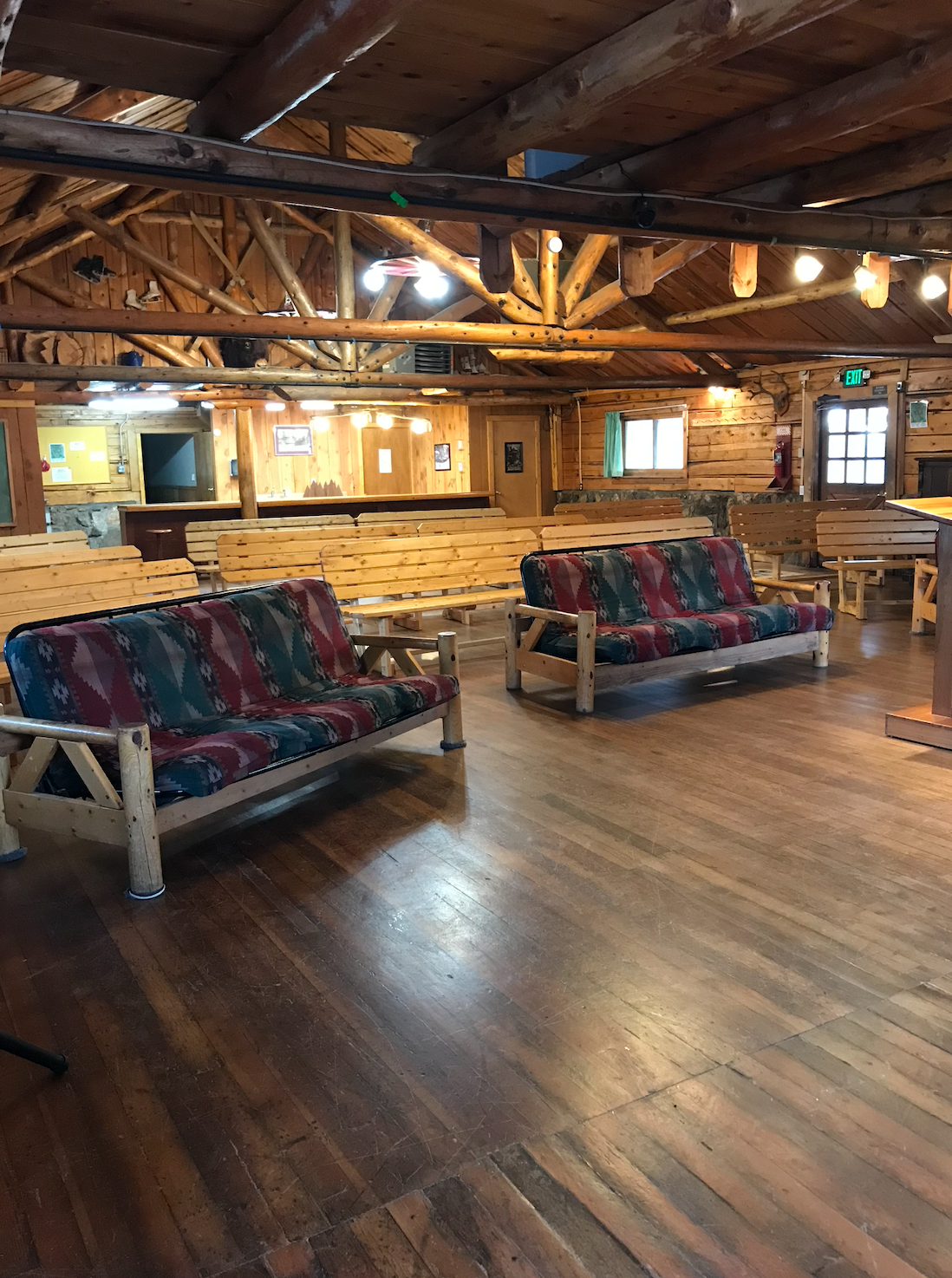
Slide title
Write your caption hereButton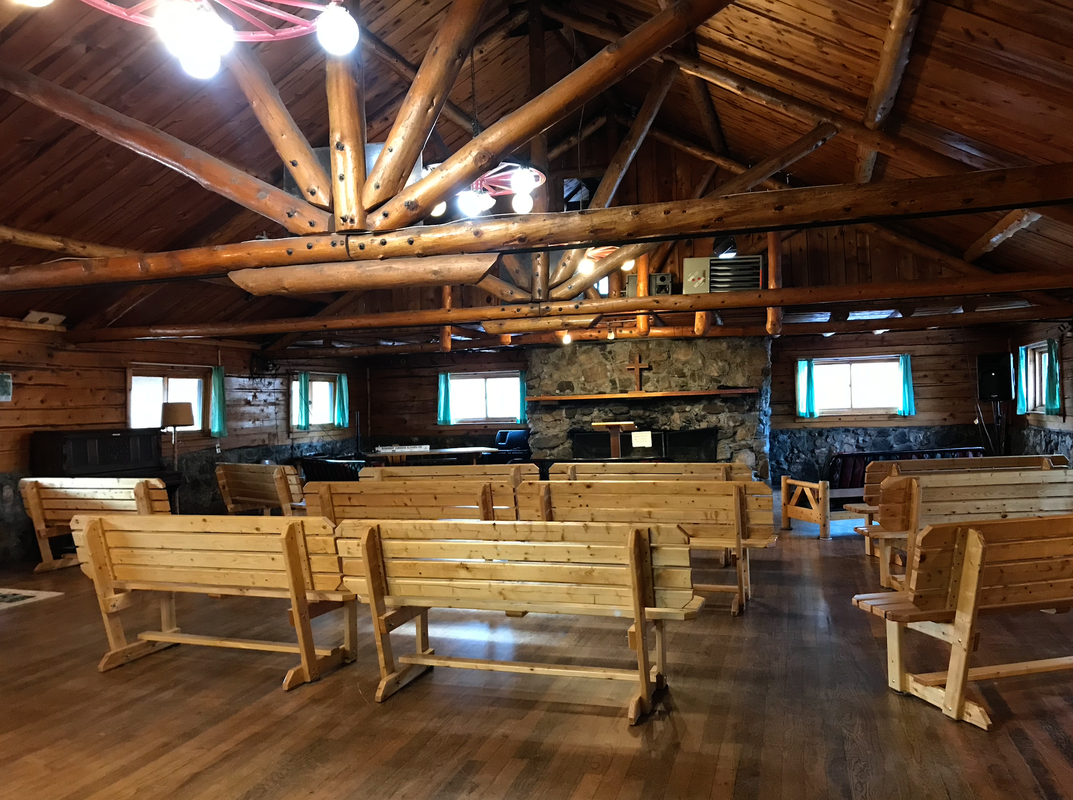
Slide title
Write your caption hereButton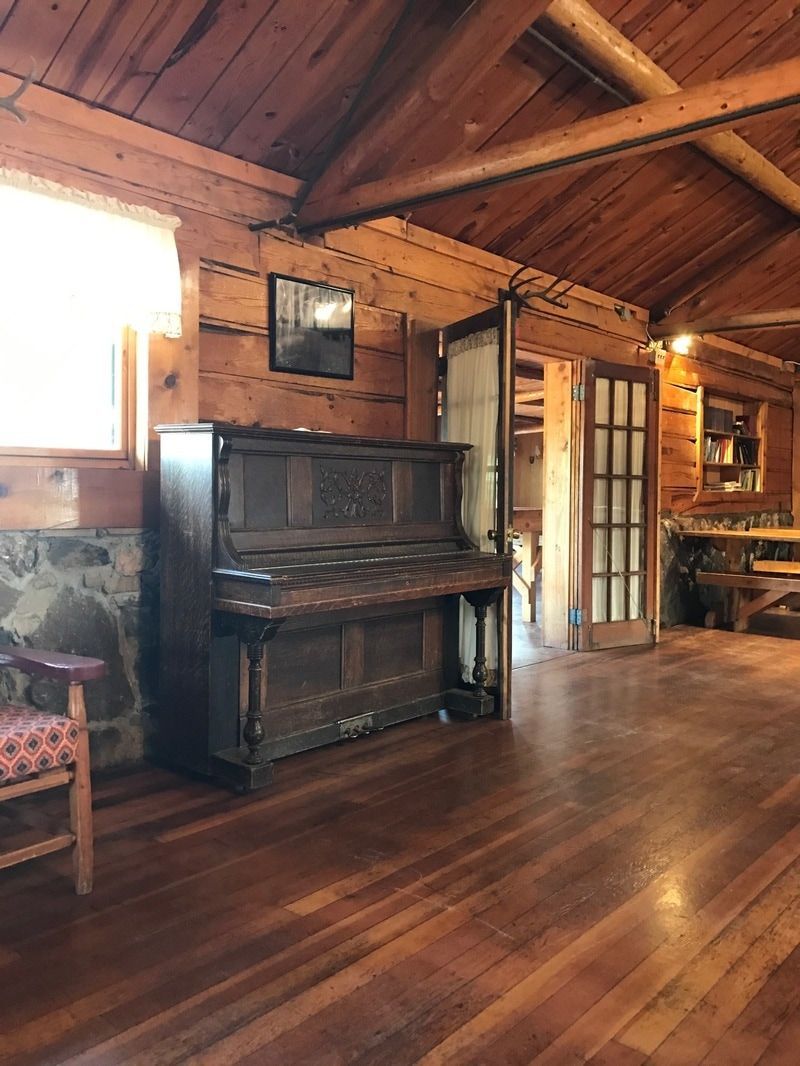
Slide title
Write your caption hereButton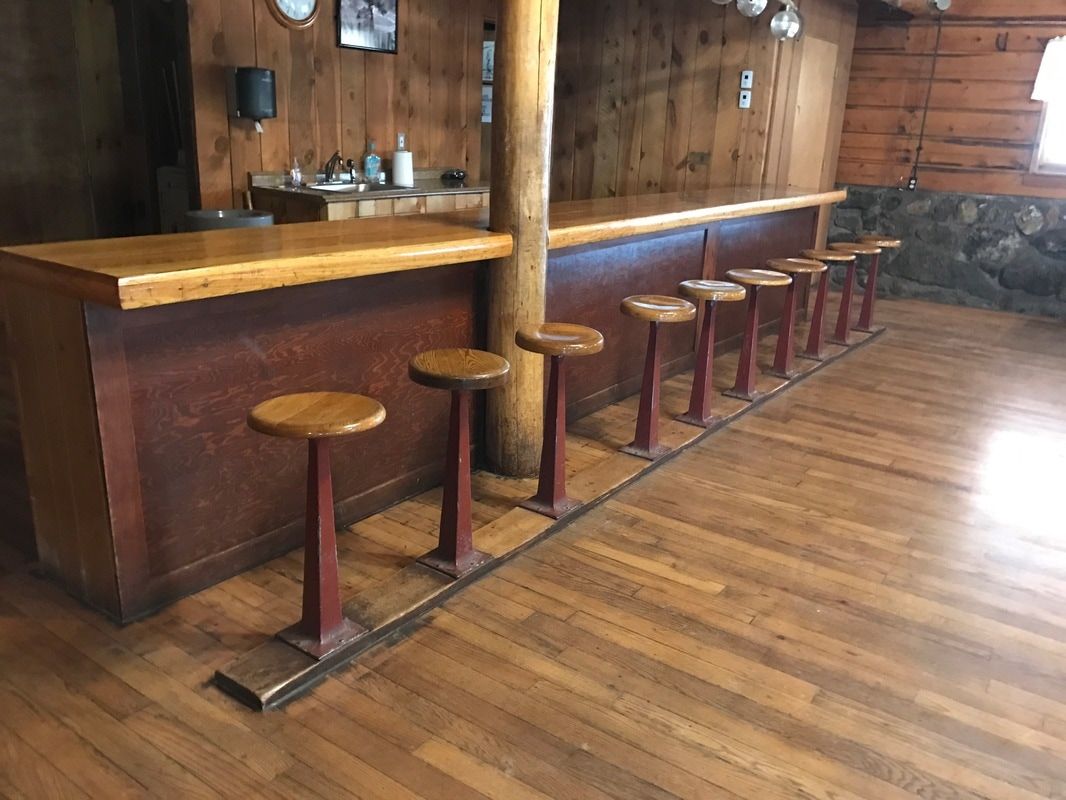
Slide title
Write your caption hereButton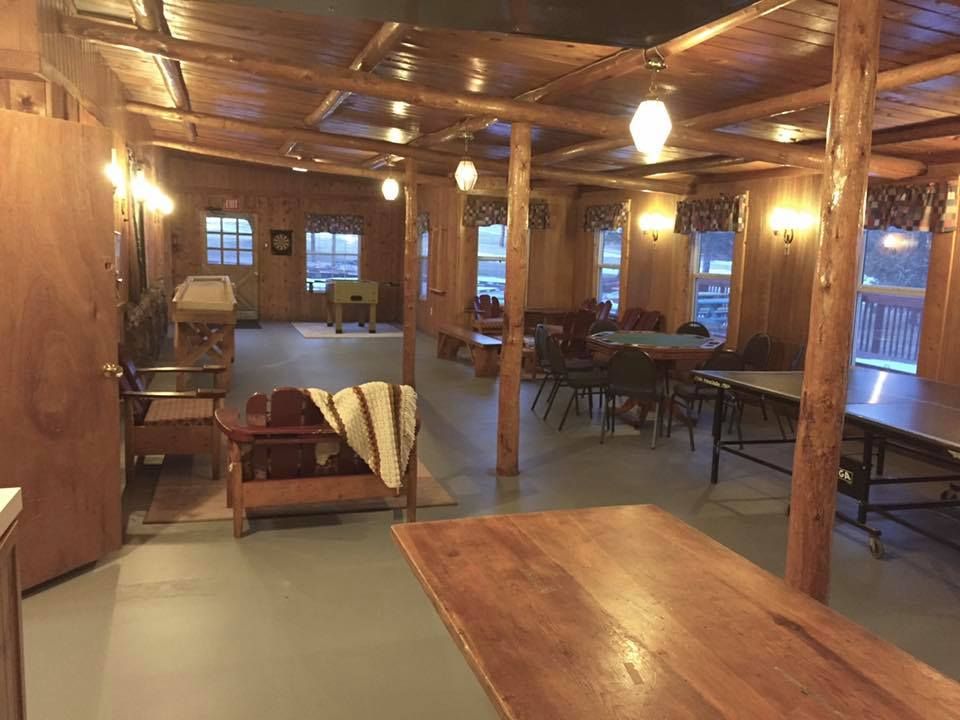
Slide title
Write your caption hereButton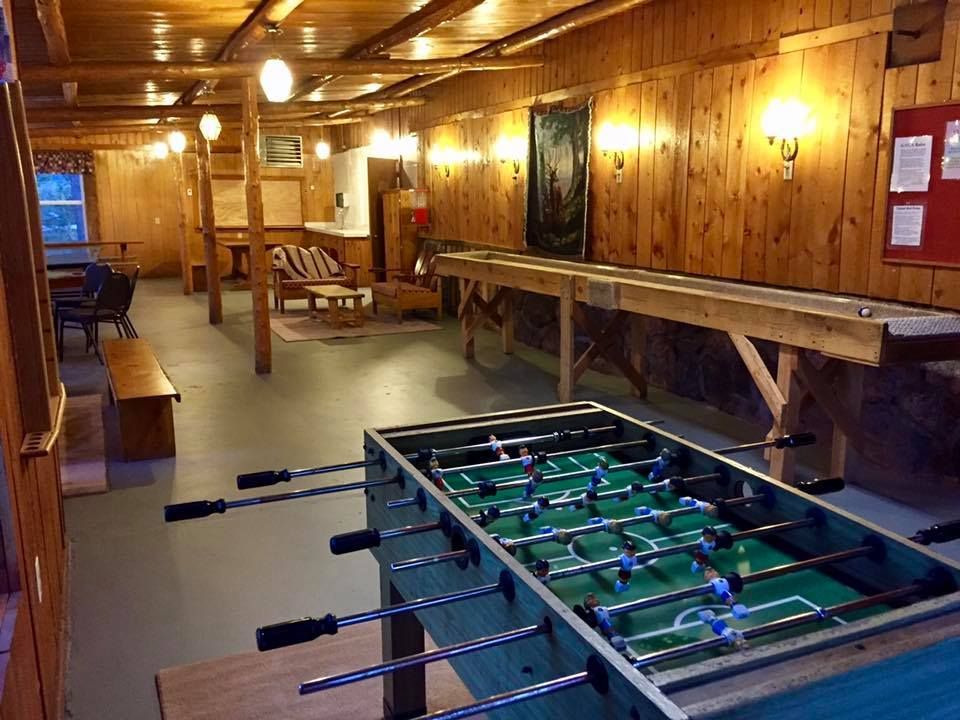
Slide title
Write your caption hereButton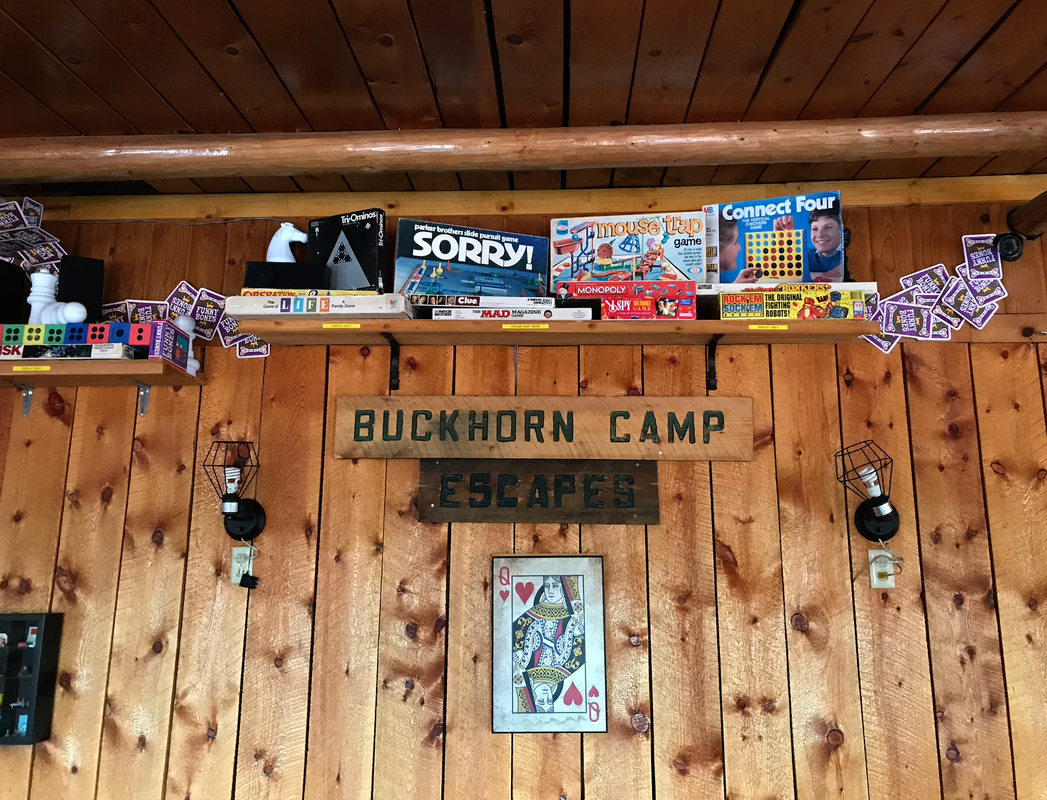
Slide title
Write your caption hereButton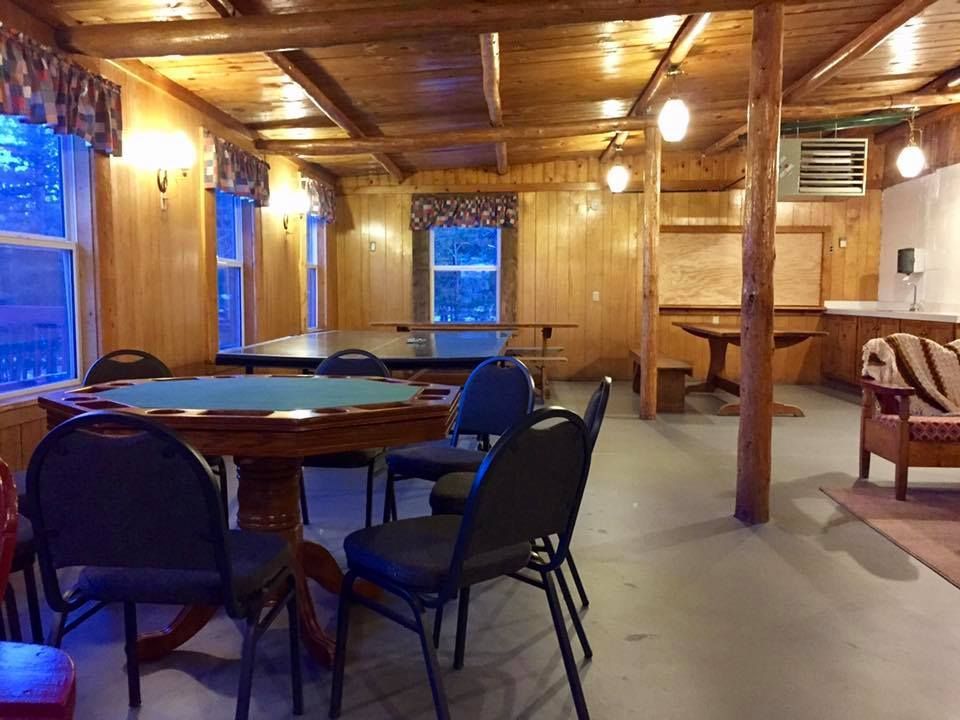
Slide title
Write your caption hereButton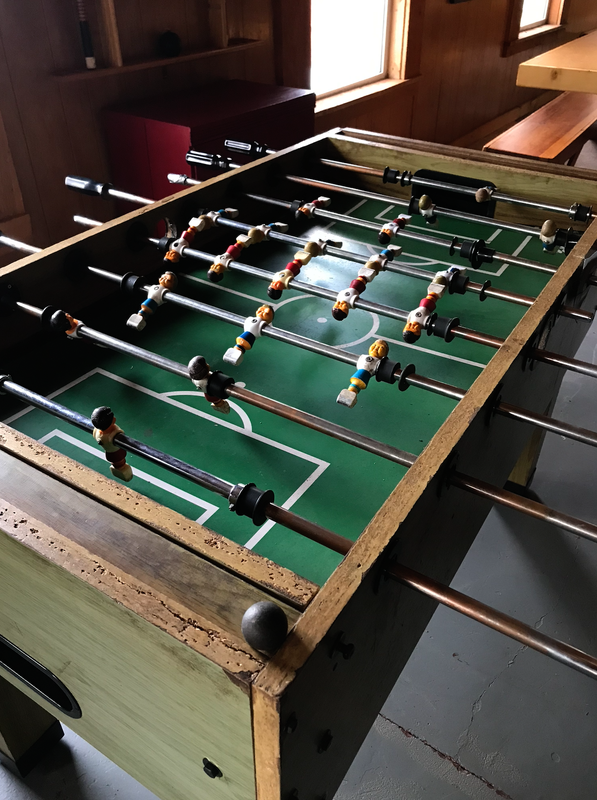
Slide title
Write your caption hereButton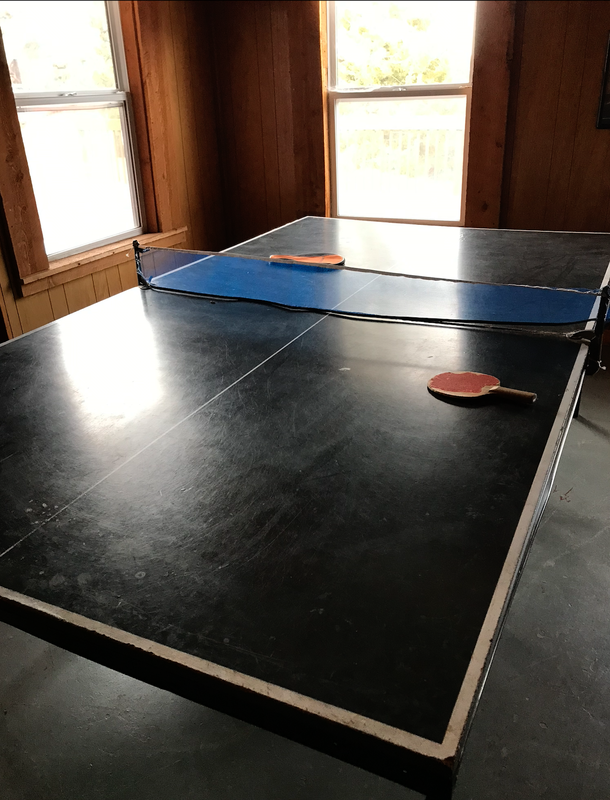
Slide title
Write your caption hereButton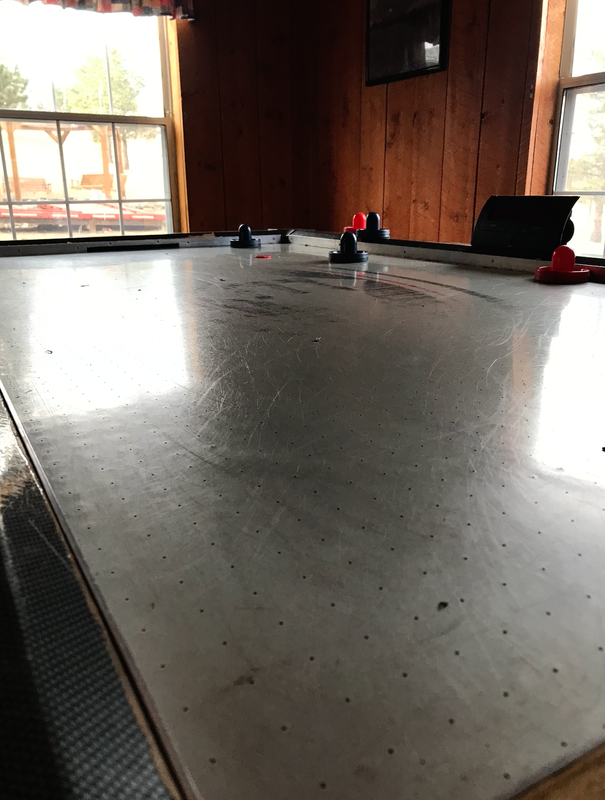
Slide title
Write your caption hereButton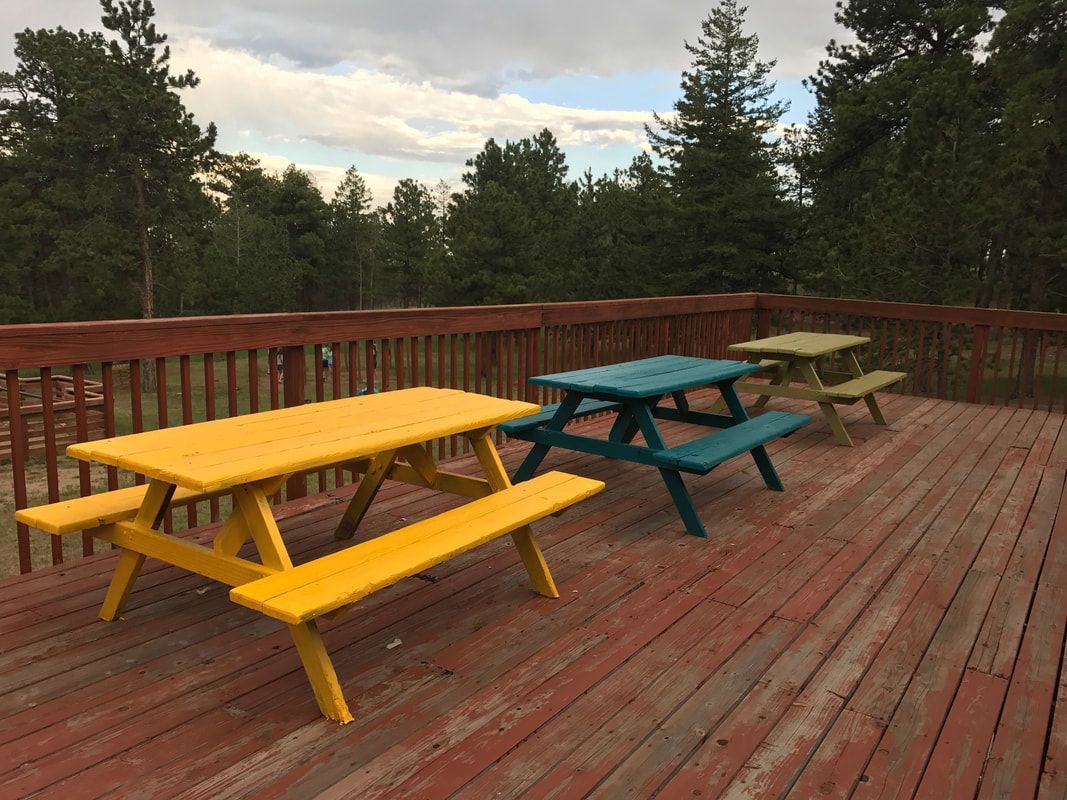
Slide title
Write your caption hereButton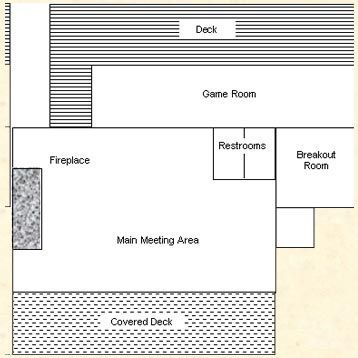
Slide title
Write your caption hereButton
BUCKHORN LODGE
Buckhorn Lodge is the original lodge built in the '40's. With wooden floors and log walls, it has rustic charm year-round.
The main room in the lodge can seat up to 100, with an oversized fireplace as the feature point of the room.
The Game Room is also located in the Lodge, with activities like ping-pong, carpetball, and air hockey to keep you entertained during a passing thunderstorm.
There's also a small breakout meeting space located at the back of the Lodge.
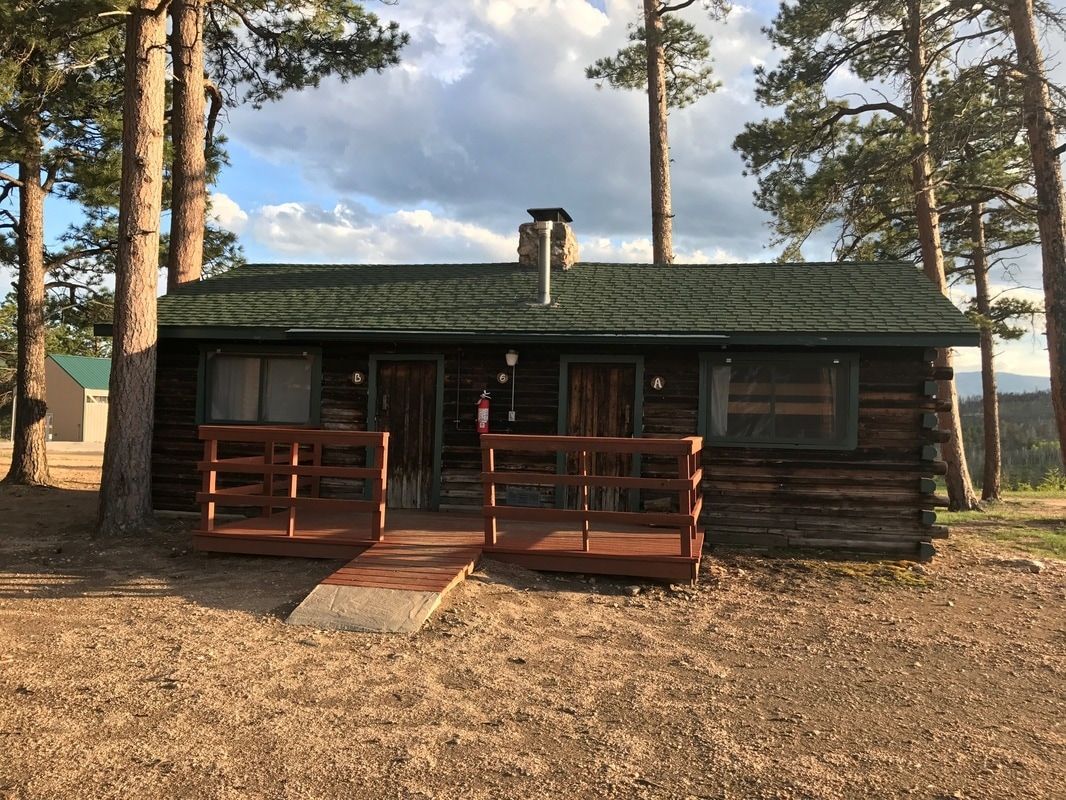
Slide title
Write your caption hereButton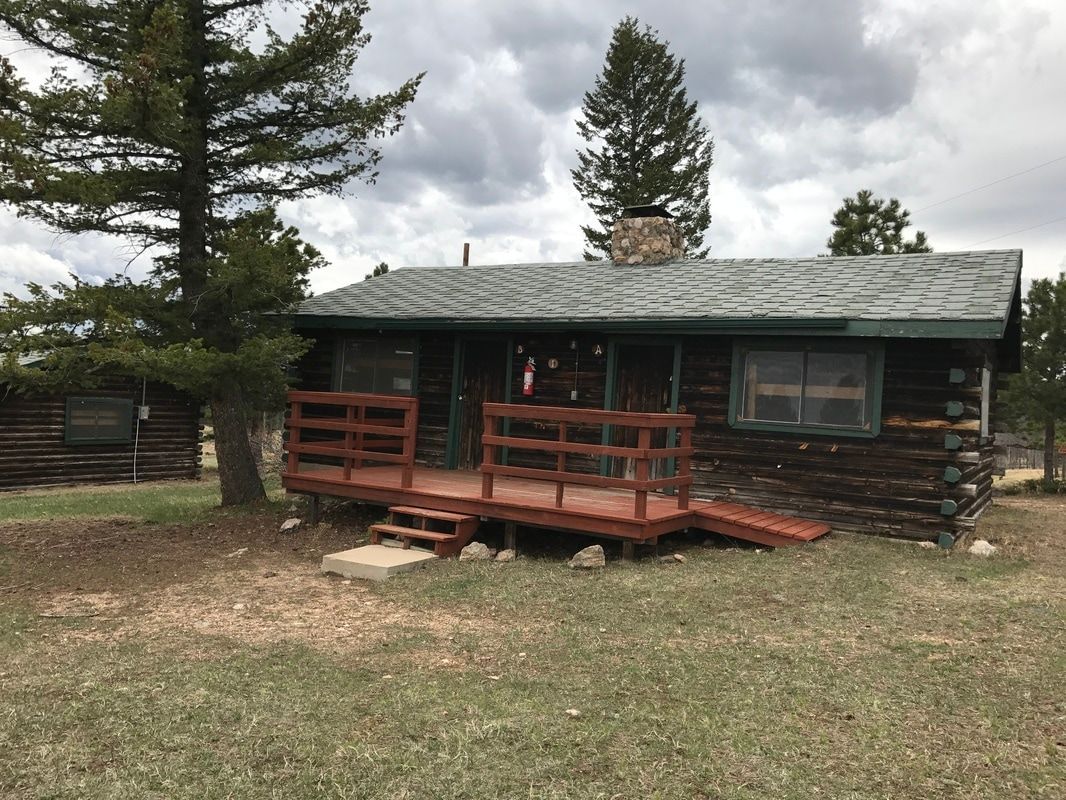
Slide title
Write your caption hereButton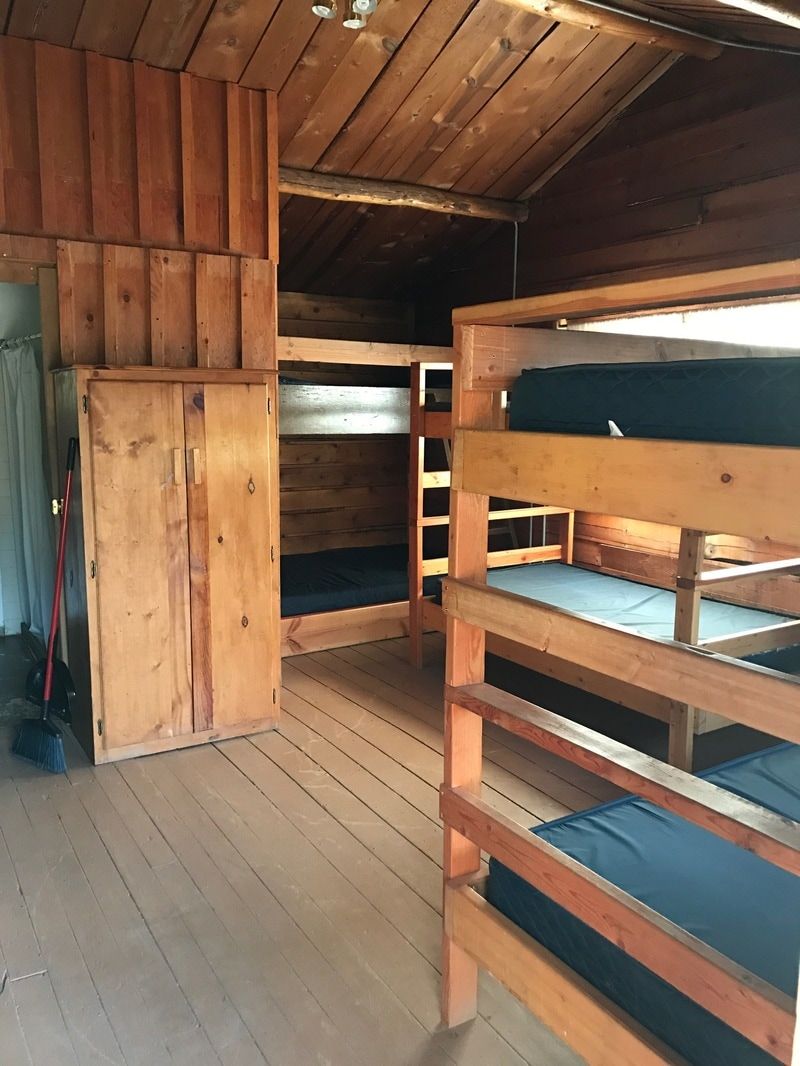
Slide title
Write your caption hereButton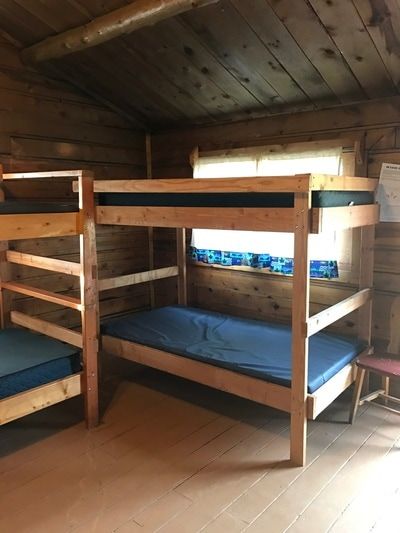
Slide title
Write your caption hereButton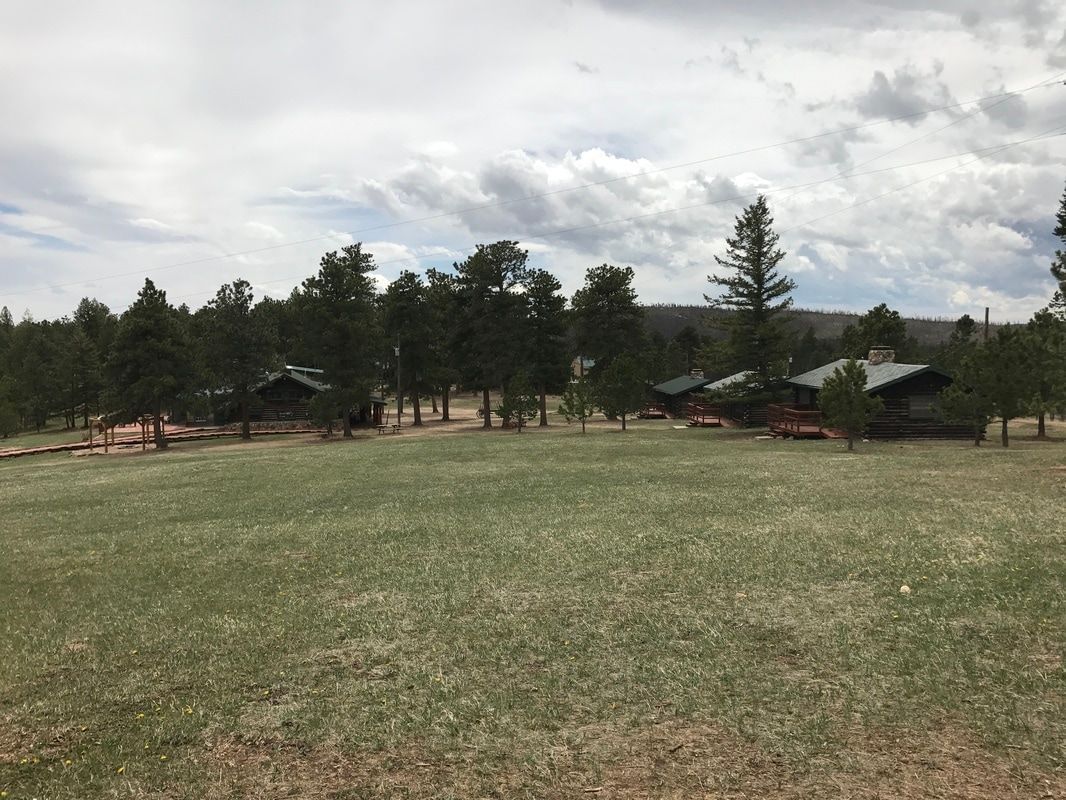
Slide title
Write your caption hereButton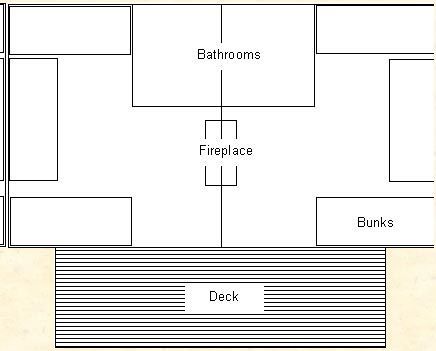
Slide title
Write your caption hereButton
MAIN CABINS
Our main cabins are some of the original buildings of the camp.
These rustic log mountain cabins are duplex-style, with 9 cabins sleeping up to 12 in bunks for a capacity of 108. Each cabin side has a bathroom and shower and a stone fireplace. Cabin 12 is set up as a "speakers cabin," sleeping 2 on each side.
The cabins surround Buckhorn Lodge creating a central area and making it ideal for a family camp.
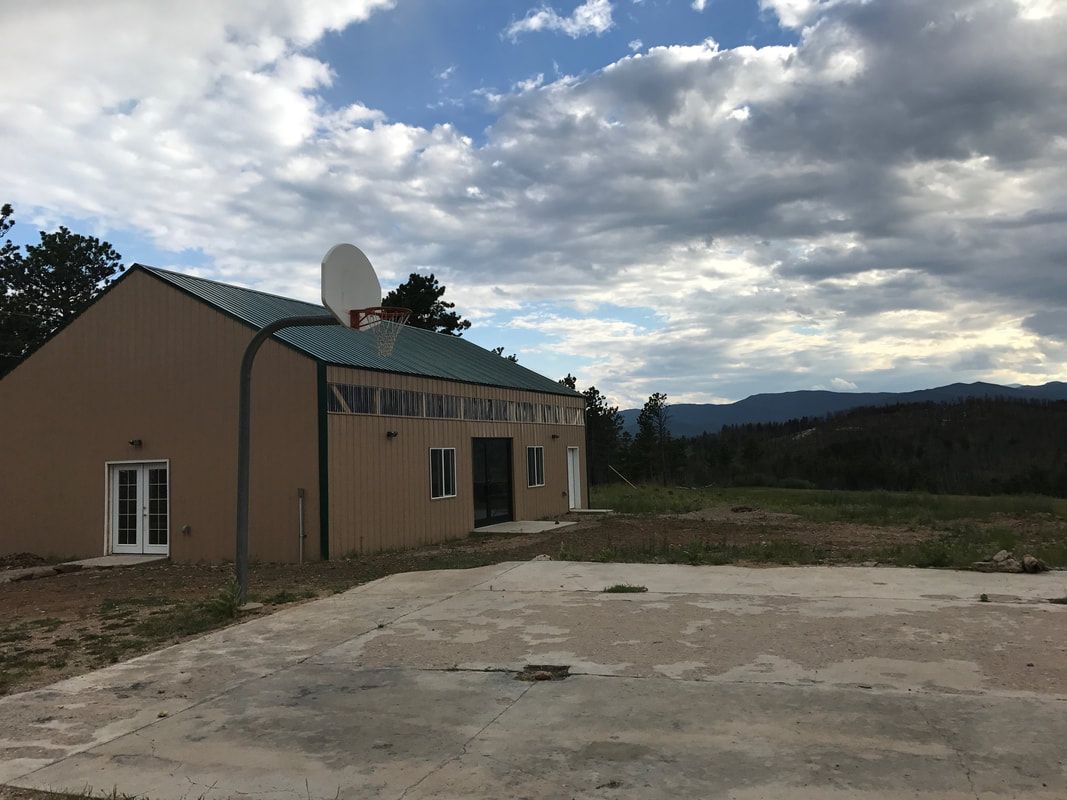
Slide title
Write your caption hereButton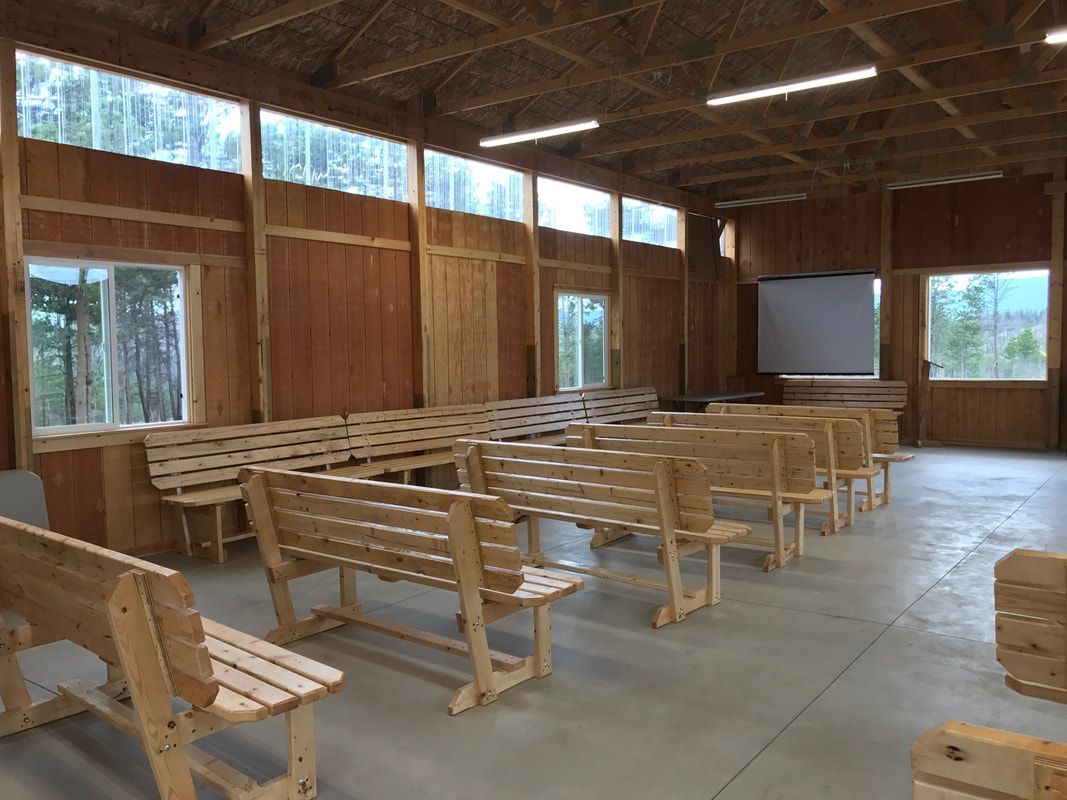
Slide title
Write your caption hereButton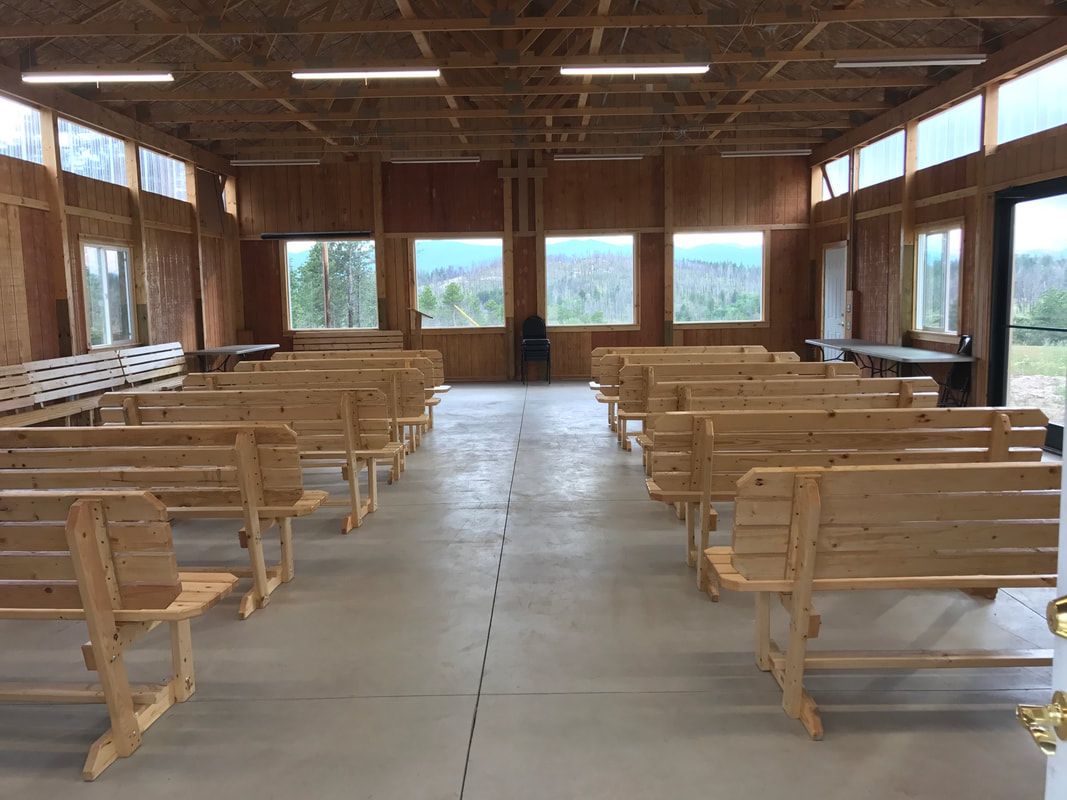
Slide title
Write your caption hereButton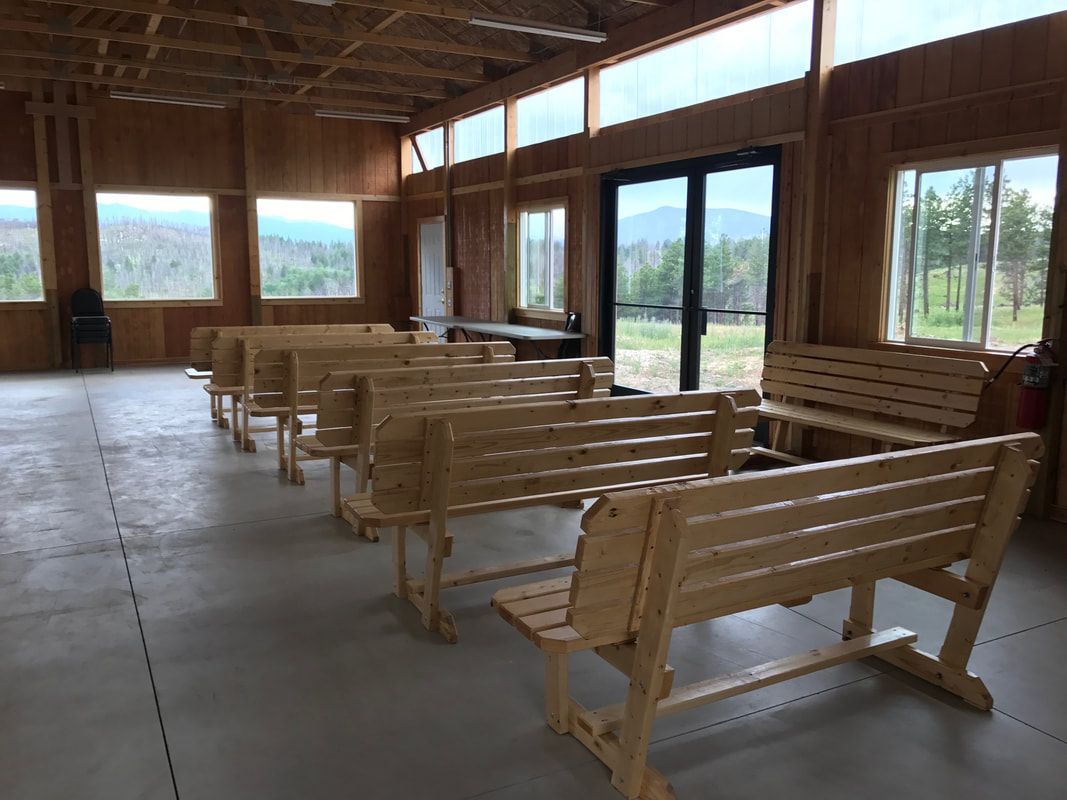
Slide title
Write your caption hereButton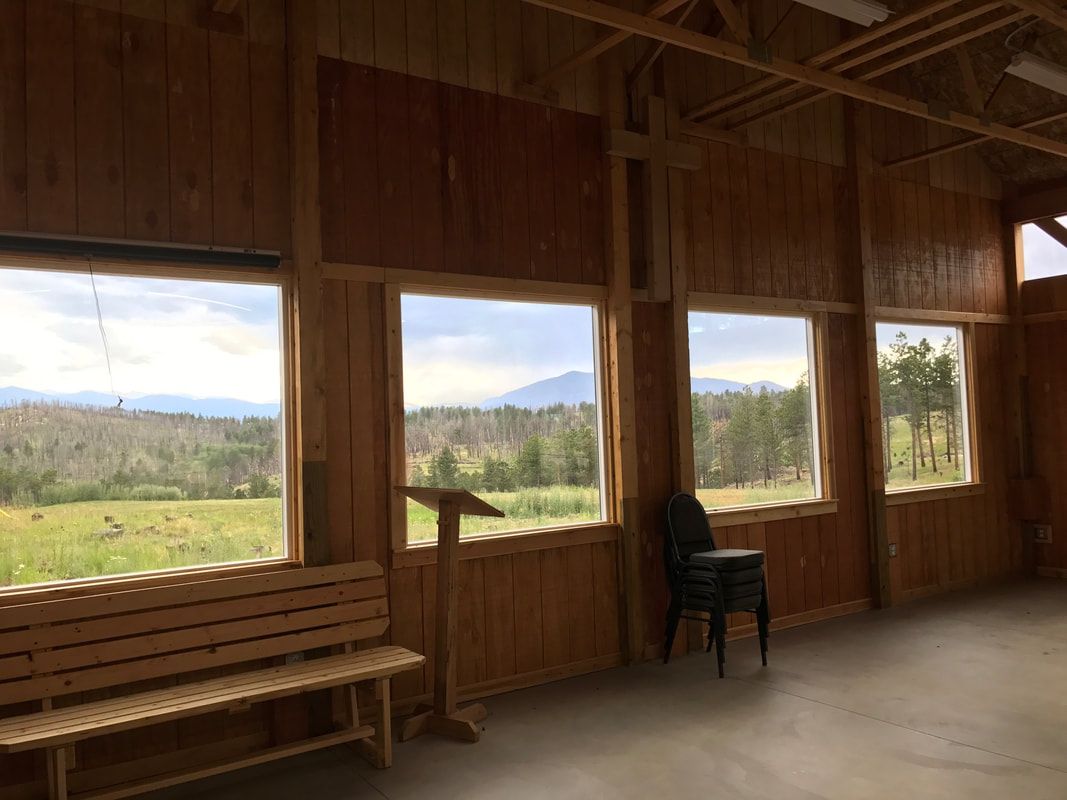
Slide title
Write your caption hereButton
BEAR PAW BARN
Wondering how Bear Paw Barn got its name? You won't have to look much further than the front door, where a Colorado black bear left its paw print when it was sniffing out a late-night snack! This large, multipurpose space is perfect for a wide range of activities. Equipped with electricity and a project screen, the barn can be a great space for indoor worship or meetings. And no need to fret - with windows on every wall, you won't miss out on the panoramic views of the beautiful mountain background!
Note: This room can be set with wooden benches or round tables and chairs for a custom layout tailored to your group's needs.
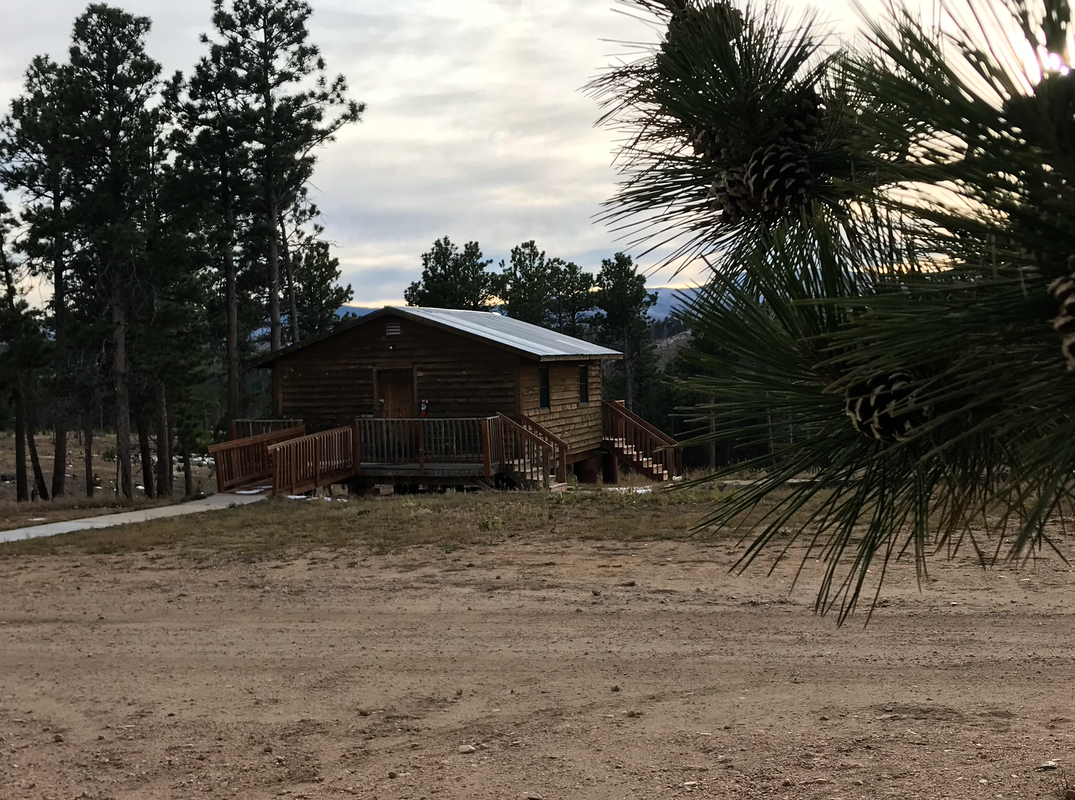
Slide title
Write your caption hereButton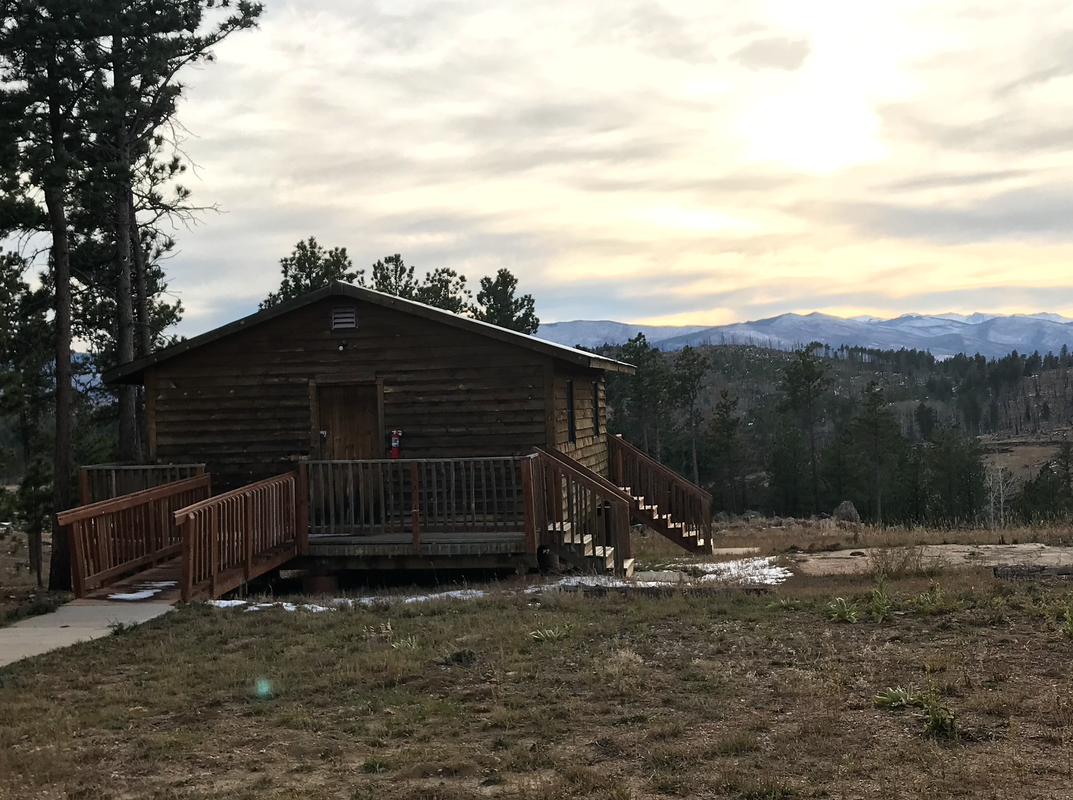
Slide title
Write your caption hereButton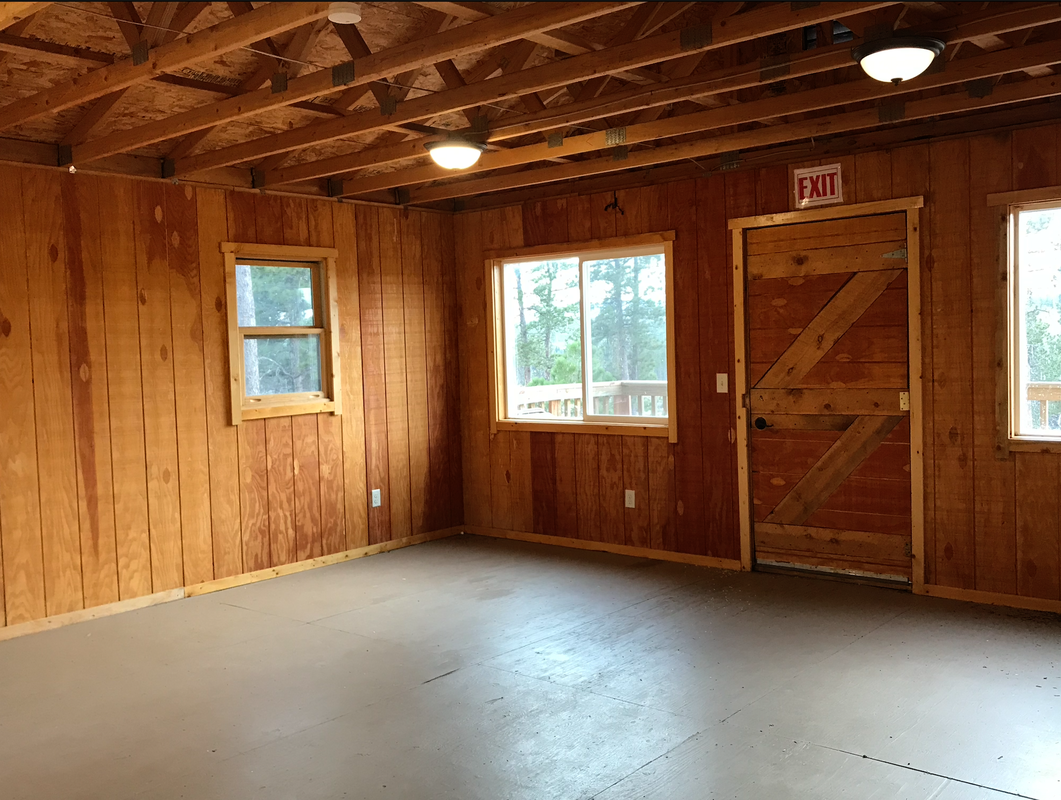
Slide title
Write your caption hereButton
MINER'S CABIN
The Miner's Cabin is located west of the main cabins. The miner's cabin has a beautiful view of mountain ranges from the back and is flexible space that can be used for a variety of event purposes.
Retreat Pricing
Lodging - Priced Per Night
Main Cabins $240/cabin
Retreat Lodge $187.50/room
Elkhorn Lodge $300/room
Tent Camping $15/tent
RV Camping $25/site
Meeting Space - Priced Per Day
Buckhorn Lodge (100 person capacity) $250/day
Bear Paw Barn (100 person capacity) $200/day
Miners Cabin (30 person capacity) $100/day
Meals - Priced Per Person
Breakfast, Lunch, Dinner $14/meal
Outdoor Spaces
This is a paragraph. Writing in paragraphs lets visitors find what they are looking for quickly and easily.
This is a paragraph. Writing in paragraphs lets visitors find what they are looking for quickly and easily.
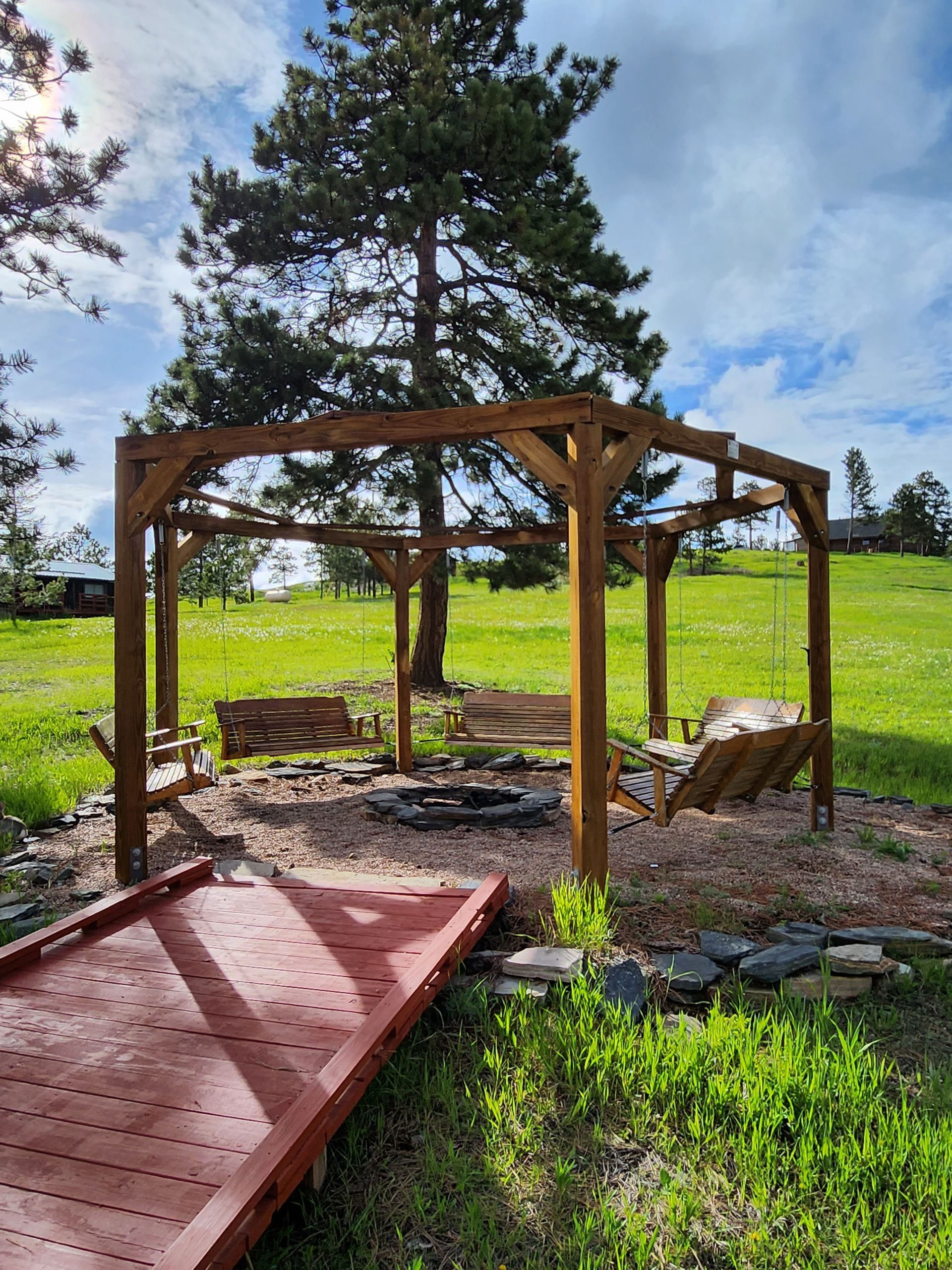
Nothing is better at the end of the day than a sing-a-long down at the campfire.
There are many campfire areas throughout camp, including a new, covered firepit that provides options on particularly dry, windy or rainy days, and a firepit surrounded by porch swings!
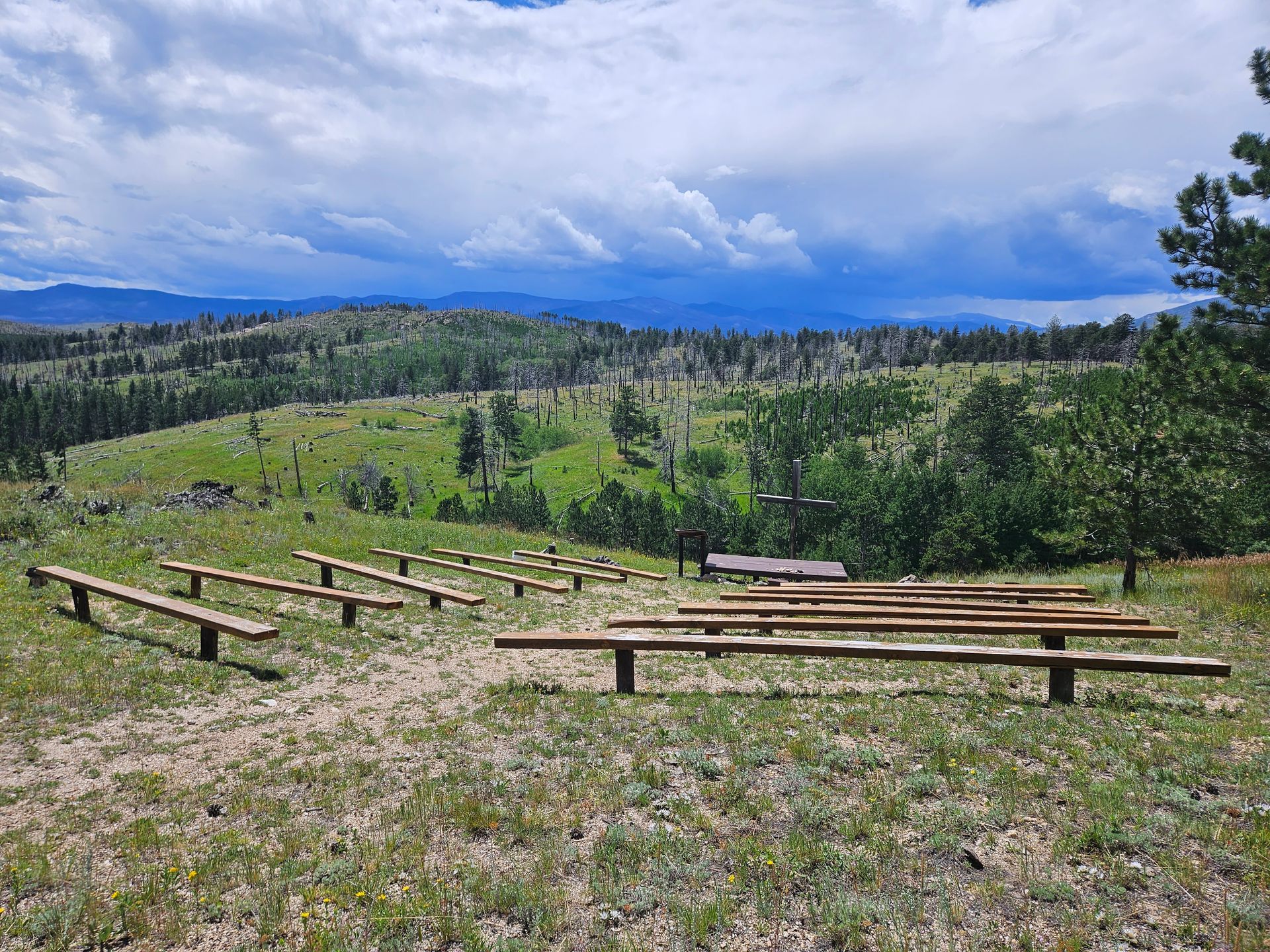
Hidden away down a little noticed path is Buckhorn's favorite meeting place: the Green Cathedral. This area offers a wooden stage with benches that will hold a large group. The stage has a rustic podium and large wooden cross, with an expansive view of the valley and Mummy Range as a backdrop.
This is the perfect venue for a sunrise or sunset service, as the sun sets behind this range.
This is a paragraph. Writing in paragraphs lets visitors find what they are looking for quickly and easily.
This is a paragraph. Writing in paragraphs lets visitors find what they are looking for quickly and easily.
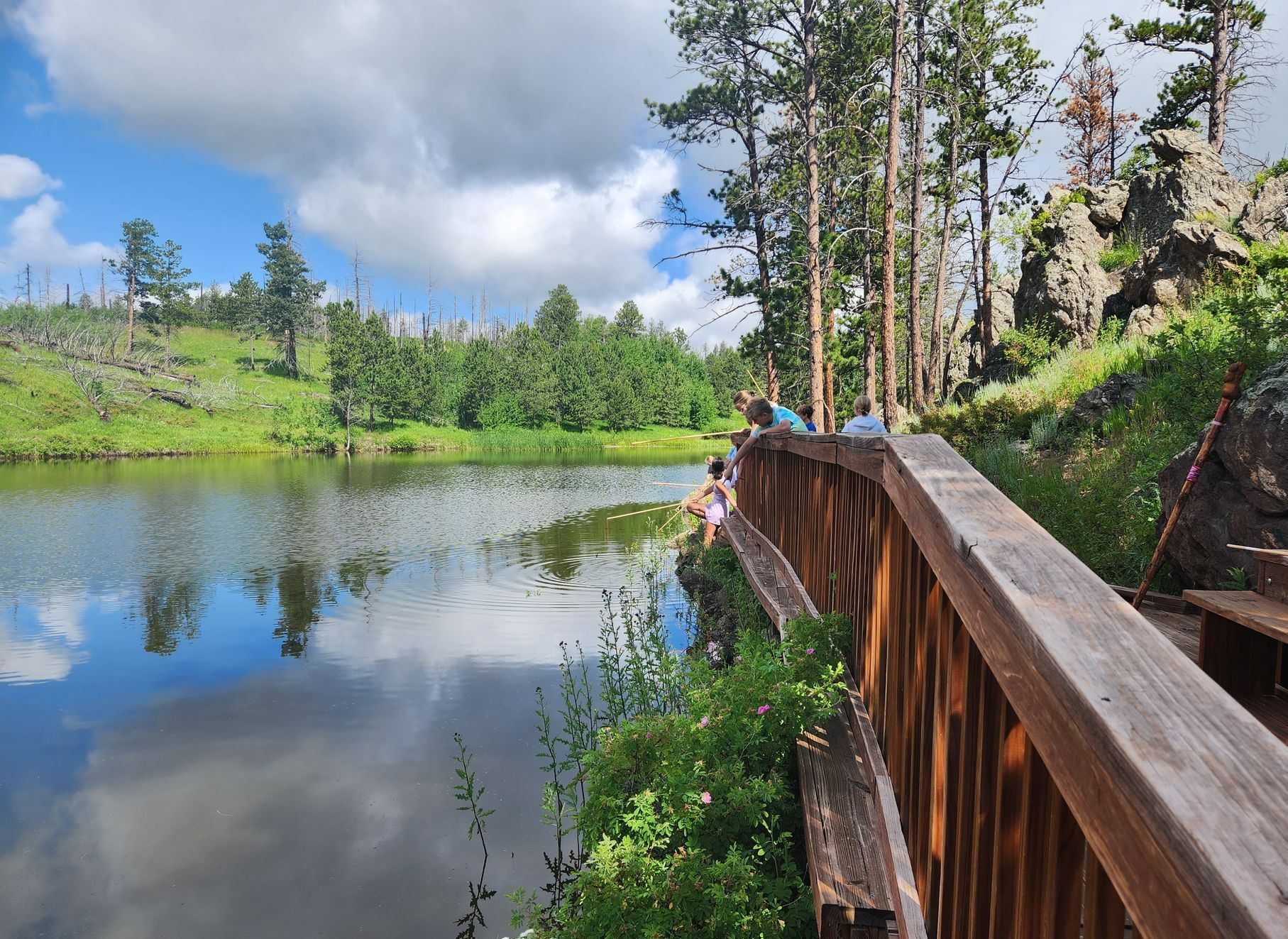
The pond is a wonderful place to read a book or watch the geese swim and dive.
We offer paddleboarding as a programmed activity, ask about it when you book your retreat!
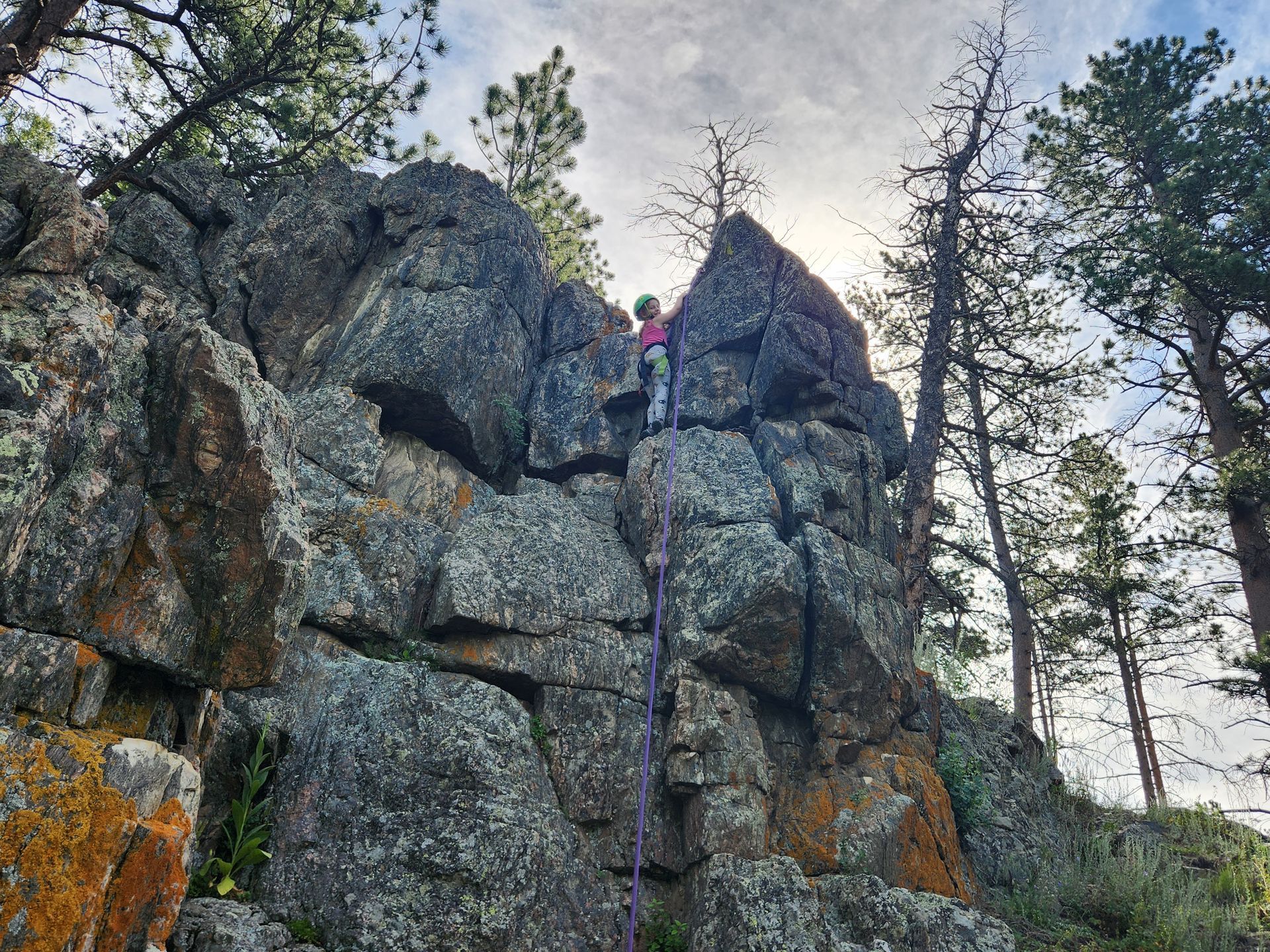
At Buckhorn we offer an actual rock face climbing area. When our campers or guests reach the top they know they have done the real thing!
The cliff section of rock that we use for climbing isn't very big, but what it lacks in size, it makes up for in quality, variety, and having something for everyone. There are both short and tall climbs, easy ones that most everyone can succeed at and hard ones where most will have trouble, and just a great setting for a group to come together.
FAQ's
A few common questions
-
Do you allow pets?
No, we do not allow pets. Service animals welcome!
-
What items should I leave at home?
Pets, firearms, fireworks, drugs/illegal substances, marijuana, alcohol
-
Can I bring an ATV/4-Wheeler/Dirt Bike?
We do not allow ATV's or other recreational vehicles at camp. We are trying to limit noise pollution for the protection of wildlife and the enjoyment of our guests.
We do welcome bicycles, be sure to bring a helmet and remember some of our roads and trails are steep in places.
-
Can you accommodate RV's and campers?
We can accommodate self-contained RV's with proper waste storage.
-
Can we swim/canoe/paddleboard in the pond?
Buckhorn Camp does not have a lifeguard on-duty unless your group books paddleboarding as an activity. Swimming is not permitted in the pond.
